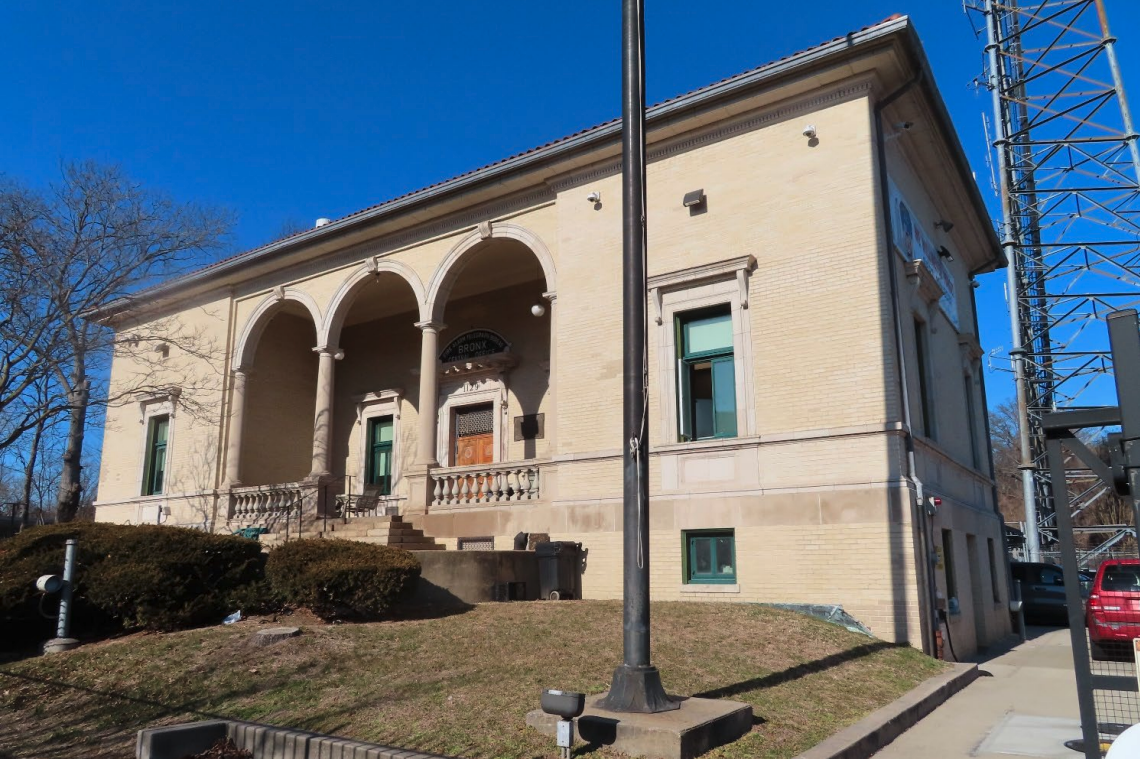- Joined
- Apr 21, 2022
- Messages
- 8
I took a few pics of the former Bronx CO for a facebook group I run "Former & Forgotten Firehouses" Stunning architecture
What is this building used for now?I took a few pics of the former Bronx CO for a facebook group I run "Former & Forgotten Firehouses" Stunning architecture
I believe they do the Dispatcher Training in thereWhat is this building used for now?
Along with Plant OpsI believe they do the Dispatcher Training in there
I take it the "Unit" is comprised of the personnel who maintain all those cables? They would be the descendents of the former telegraph wire installers/repairmen? Is the old BXCO their HQS?The Fire Department's Plant Operation Unit is comprised of thousands of miles of communication cables intertwining the five borough's firehouses and over15,000 alarm boxes.
While all of the above is true, seems like I read somewhere that the reason for the side-by-side construction was to avoid a City Council policy that only one Captain per firehouse would be funded.I posted this back in December 2022 in a thread about House watch areas:
The separation of companies within a firehouse derives from the military Principle of War, "Unity of Command".
Most of the original units of the Metropolitan FD and the FDNY inherited the quarters of the former volunteer companies. They were stand alone engine, hose, or truck houses. As the department expanded northward up the Isle of Manhattan and into The Bronx the concept of combined companies came into use. A steam pumper, hose wagon, and ladder truck were housed under one roof under the command of a single captain. After 1900 it became apparent that such coverage was insufficient and individual ladder companies were organized in some of those same firehouses. (See E75/L33, E79/L37,etc,.)
The FDNY at the time feared that this arrangement would cause conflict and disciplinary problems within quarters having 2 skippers in the same building. Two guys in charge meant nobody was really in charge. As a result, firehouses built after about 1906 (e.g.,E84/L34, E88/38, etc,.) were constructed with a wall between the 2 units, with separate sleeping quarters, watch desks, and kitchens. Each captain ruled his own roost.
After World War I the department realized that the anticipated conflicts did not arise when companies shared the same apparatus floor. For that reason, and as a cost saving measure, the Walker type firehouses were introduced in the 1920s.
While no longer a factor in firehouse construction, the principle of unity of command still rules in fire department operations.
Last edited: Dec 11, 2022
It is a well kept secret.I keep hearing about how immaculate 38/88 is and i'm not denying it, but how come no photos of it seem to have made the rounds. you'd think they'd like to show off a lil.
What are the other boro COs used for?E 180 St is now the home of the FDNY Fire Alarm Dispatchers Training Unit. Where new dispatchers are trained and current ones go for annual education day, retraining etc.
Looking for some help. Anyone on here have any info on who the design architects were for the fire houses of Engine 63 (single house on White Plains Rd), E64 and L47 on Castle Hill Ave, and Squad 61 on Williamsbridge Rd?
Two historic FDNY buildings in the Bronx may become city landmarks | 6sqft
The Landmarks Preservation Commission on Tuesday voted to calendar the Firehouse, Engine Company 88/Ladder Company 38 in Belmont, and the Fire Alarm and Telegraph Bureau, Bronx Central Office.www.6sqft.com
I could be wrong, but I believe SQ61 is a Walker style house, so assume all the Walker houses had the same architect.Looking for some help. Anyone on here have any info on who the design architects were for the fire houses of Engine 63 (single house on White Plains Rd), E64 and L47 on Castle Hill Ave, and Squad 61 on Williamsbridge Rd?
It is a Walker type and I am wondering the same thing. I assume some firm did the initial design and it was just duplicated thereafter. Thanks for getting back on this.I could be wrong, but I believe SQ61 is a Walker style house, so assume all the Walker houses had the same architect.
Thank you for that info.After the departure of the volunteers and before the arrival of the internal combustion engine, municipal fire houses were much the same.
A basement for storage and later furnaces.
A raised watch desk (above the manure), a stairway upstairs behind, wooden floors, horse stalls in the rear on the ground floor.
Living quarters on the second floor with chiefs and officer spaces facing the street.
Hayloft above.
A hose tower somewhere
The only thing an architect had to do was add a facade to the front of the building. Hopefully this would be unique, distinctive, and reflect city pride in the keystone of community safety.
Jimmy Walker was Mayor from 1926 to 1932 A bunch of firehouses were built on his watch.
John R. Sliney was the Inspector-In-Charge of the Division of Buildings is listed as builder of most, if not all, of the Walker firehouses. James T. Treacy also appears as a registered architect. Examples are 261/116 in 1932, 307/159 in 1925 (before Walker), 161/81 in 1930, 301/150 in 1933.
Later, Treacy's name shows up at 164/84 in1937 and 324 in 1938.
Squad Co. 61 moved into a new firehouse at 1518 Williamsbridge Road on December 4, 1929.
