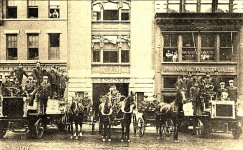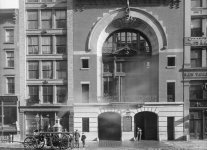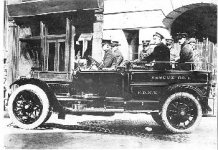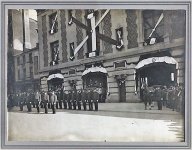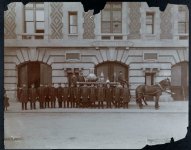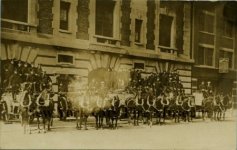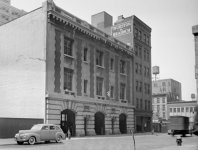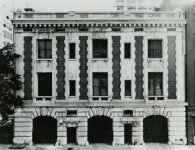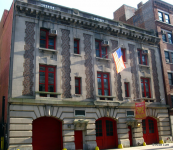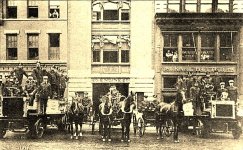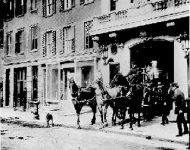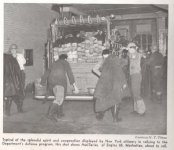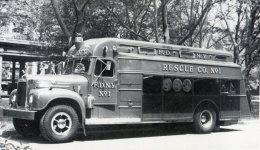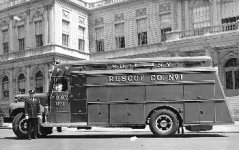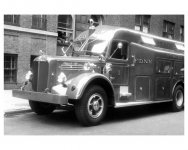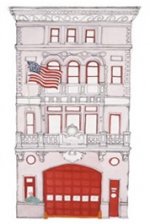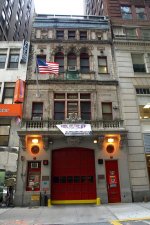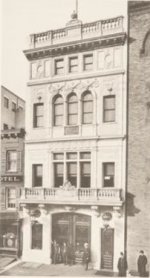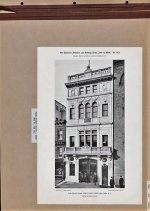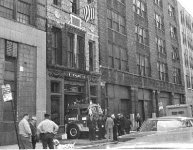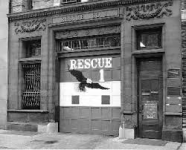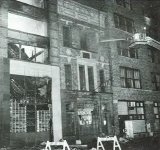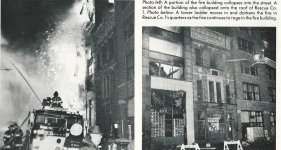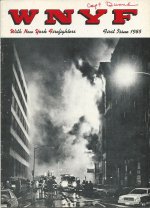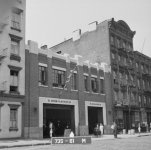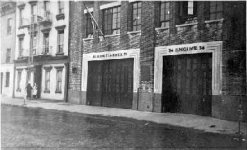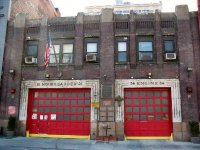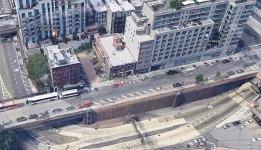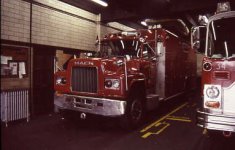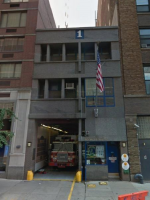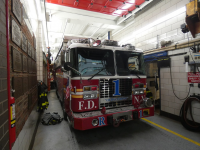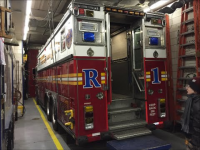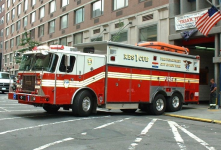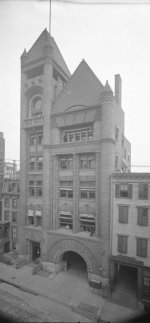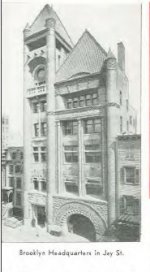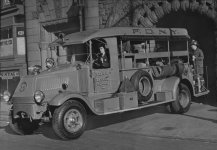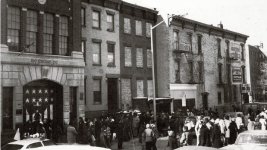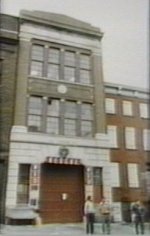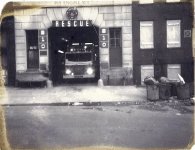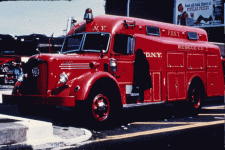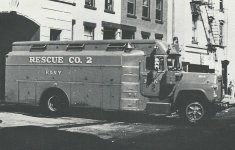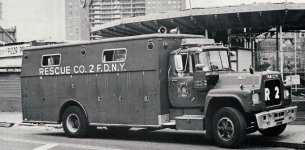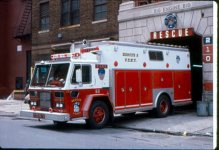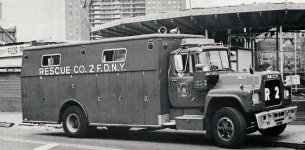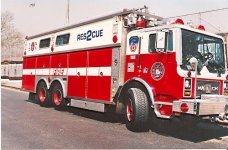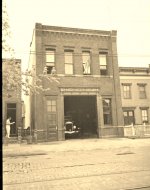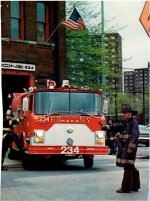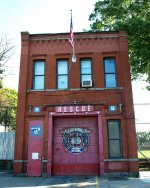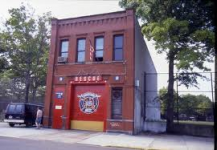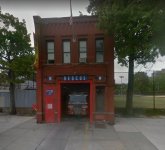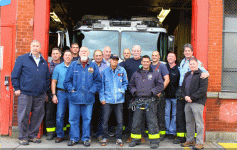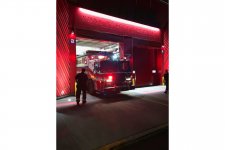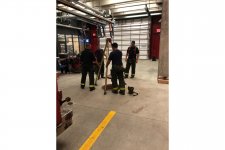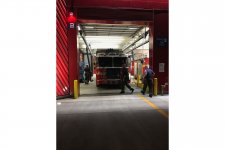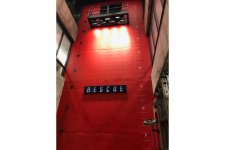You are using an out of date browser. It may not display this or other websites correctly.
You should upgrade or use an alternative browser.
You should upgrade or use an alternative browser.
FDNY and NYC Firehouses and Fire Companies - 2nd Section
- Thread starter mack
- Start date
440 W 38th Street at Engine 34 1984-1988:
View attachment 15486
View attachment 15488
View attachment 15489
View attachment 15490
View attachment 15486
View attachment 15488
View attachment 15489
View attachment 15490
RESCUE 2 BROOKLYN FIREHOUSES
ORG. 160 Carlton Ave. At E-210 (Mar. 1, 1925)
RELOC. 365 Jay St. FQ L-118 (Oct. 22, 1929)
RELOC. 160 Carlton Ave. At E-210 (May 1, 1946)
RELOC. 1472 Bergen St. FQ SAL-1 (Jul. 26, 1985)
RELOC New Firehouse 1815 Sterling PL (Nov 4, 2019)
160 Carlton Ave at Engine 210 1925-1929
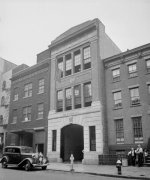
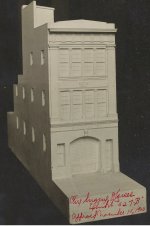
ORG. 160 Carlton Ave. At E-210 (Mar. 1, 1925)
RELOC. 365 Jay St. FQ L-118 (Oct. 22, 1929)
RELOC. 160 Carlton Ave. At E-210 (May 1, 1946)
RELOC. 1472 Bergen St. FQ SAL-1 (Jul. 26, 1985)
RELOC New Firehouse 1815 Sterling PL (Nov 4, 2019)
160 Carlton Ave at Engine 210 1925-1929


- Joined
- Sep 25, 2013
- Messages
- 996
1472 Bergen St was the original firehouse for Brooklyn Engine 34 (234) until 1979. Battalion 38 was also there for almost 30 years.RESCUE 2 BROOKLYN FIREHOUSES
ORG. 160 Carlton Ave. At E-210 (Mar. 1, 1925)
RELOC. 365 Jay St. FQ L-118 (Oct. 22, 1929)
RELOC. 160 Carlton Ave. At E-210 (May 1, 1946)
RELOC. 1472 Bergen St. FQ SAL-1 (Jul. 26, 1985)
RELOC New Firehouse 1815 Sterling PL (Nov 4, 2019)
160 Carlton Ave at Engine 210 1925-1929
View attachment 15512
View attachment 15514
RELOC New Firehouse 1815 Sterling Pl Nov 4, 2019
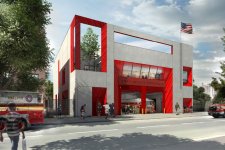
FDNY's Rescue Company 2 is working out of a state-of-the-art station in Brooklyn that was designed mainly with training in mind. (Photos courtesy of Fire Department of New York.)
By Alan M. Petrillo
Fire Department of New York’s (FDNY) Rescue Company 2 is working out of a 21,414-square-foot state-of-the-art station in Brooklyn that was designed chiefly with training in mind as well as housing the apparatus and firefighters assigned to the company. The new rescue station at 1815 Sterling Place is in the Crown Heights/Weeksville/Brownsville area of Brooklyn.
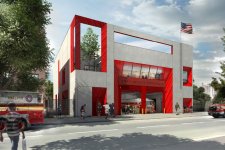
FDNY’s Rescue Company 2 is working out of a state-of-the-art station in Brooklyn that was designed mainly with training in mind. (Photos courtesy of Fire Department of New York.)
Offices, a firefighter dorm with six beds, a separate dorm for officers, locker rooms, gender-neutral shower/toilet rooms, a female shower/toilet room, and a fitness room are on the station’s second floor, Flaherty adds. Rescue 2 has a captain, three lieutenants, and 25 firefighters on its roster, with one officer and five firefighters working a shift.
Michaela Metcalf, director of the New York City Department of Design and Construction’s (DDC) Project Excellence Program, points out that DDC is the agency that oversees most of the city’s capital projects, including FDNY. “We hold contracts with architectural firms that are aligned with our mission of achieving project excellence,” Metcalf observes. “With the function of a firehouse providing a critical piece of infrastructure to the city, we want to make sure we get the design right. We issued an RFP to firms on contract, went through a selection process, and awarded the project to Studio Gang Architects.”
Metcalf notes that “Studio Gang Architects worked on a weekly basis with stakeholders to meet the Project Excellence Programs’ requirements of aesthetics, functionality, cost, constructability, and durability. They were able to connect with FDNY personnel and members of the DDC project team, engaged the community and the community board through public meetings, and rose to the challenge in designing Rescue Station 2.”
She points out that Studio Gang Architects was able integrate the red terracotta used on the city’s historic firehouses into the new station. “They brought that forward into a contemporary rendition on the facade,” Metcalf says, “with simple, understated precast concrete panels, along with the elegance of terracotta in the openings on the building.”
Studio Gang Architects included a number of environmentally conscious design elements in the new Rescue Company 2 station, including geothermal heating and cooling with a Variable Refrigerant Flow (VRF) system from nine wells on site, solar heated domestic water with photovoltaic (PV) panels for energy to power the pumps, a dimmable LED lighting system with occupancy sensors, low-E glazing with frit (a ceramic component), a centrally located 20- × 40-foot skylight to maximize daylighting, operable windows for ventilation, a green roof to reduce the urban heat island effect and help mitigate storm water runoff, and an underground storm water detention tank to control runoff.
FDNY Rescue Company 2 Working Out of State-of-the-Art Station in Brooklyn
6.15.2020
FDNY's Rescue Company 2 is working out of a state-of-the-art station in Brooklyn that was designed mainly with training in mind. (Photos courtesy of Fire Department of New York.)
By Alan M. Petrillo
Fire Department of New York’s (FDNY) Rescue Company 2 is working out of a 21,414-square-foot state-of-the-art station in Brooklyn that was designed chiefly with training in mind as well as housing the apparatus and firefighters assigned to the company. The new rescue station at 1815 Sterling Place is in the Crown Heights/Weeksville/Brownsville area of Brooklyn.
William Flaherty, Rescue 2’s captain, says the structure was built as a “training apparatus”, which enables the rescue company’s ability to prepare for all emergencies. Included in the station are a trench rescue training area, a manhole for confined space rescue, a simulation room that can be made to simulate smoky conditions, a 46-foot-high training wall, a training catwalk, and a tie-back on the roof for rappelling.
FDNY’s Rescue Company 2 is working out of a state-of-the-art station in Brooklyn that was designed mainly with training in mind. (Photos courtesy of Fire Department of New York.)
He points out that the apparatus floor is a flexible space that accommodates four rigs and accessory spaces such as workshops, training spaces, a kitchen, dining area, and lounge at each side of the two double deep, back in bays. “In addition to the two main doors at the front of the station, we have one rear door where we can back the rigs out into the rear yard so we have room to drill with the various rescue disciplines available to us in our training areas,” Flaherty says.Offices, a firefighter dorm with six beds, a separate dorm for officers, locker rooms, gender-neutral shower/toilet rooms, a female shower/toilet room, and a fitness room are on the station’s second floor, Flaherty adds. Rescue 2 has a captain, three lieutenants, and 25 firefighters on its roster, with one officer and five firefighters working a shift.
Michaela Metcalf, director of the New York City Department of Design and Construction’s (DDC) Project Excellence Program, points out that DDC is the agency that oversees most of the city’s capital projects, including FDNY. “We hold contracts with architectural firms that are aligned with our mission of achieving project excellence,” Metcalf observes. “With the function of a firehouse providing a critical piece of infrastructure to the city, we want to make sure we get the design right. We issued an RFP to firms on contract, went through a selection process, and awarded the project to Studio Gang Architects.”
Metcalf notes that “Studio Gang Architects worked on a weekly basis with stakeholders to meet the Project Excellence Programs’ requirements of aesthetics, functionality, cost, constructability, and durability. They were able to connect with FDNY personnel and members of the DDC project team, engaged the community and the community board through public meetings, and rose to the challenge in designing Rescue Station 2.”
She points out that Studio Gang Architects was able integrate the red terracotta used on the city’s historic firehouses into the new station. “They brought that forward into a contemporary rendition on the facade,” Metcalf says, “with simple, understated precast concrete panels, along with the elegance of terracotta in the openings on the building.”
Studio Gang Architects included a number of environmentally conscious design elements in the new Rescue Company 2 station, including geothermal heating and cooling with a Variable Refrigerant Flow (VRF) system from nine wells on site, solar heated domestic water with photovoltaic (PV) panels for energy to power the pumps, a dimmable LED lighting system with occupancy sensors, low-E glazing with frit (a ceramic component), a centrally located 20- × 40-foot skylight to maximize daylighting, operable windows for ventilation, a green roof to reduce the urban heat island effect and help mitigate storm water runoff, and an underground storm water detention tank to control runoff.
Last edited:
RESCUE 3 BRONX & MANHATAN FIREHOUSES
RESCUE 3 BRONX
ORG. 341 E. 143rd St. At L-17 (Jun. 1, 1931)
RELOC. 1781 Monroe Ave. At E-42 (Nov. 1, 1948)
RELOC. 3134 Park Ave. At E-71 (May 14, 1951)
RELOC. 1781 Monroe Ave. At E-42 (Jul. 23, 1968)
RESCUE 3 MANHATTAN
RELOC. 515 W. 181st St. At E-93 (Aug. 8, 1968)
RESCUE 3 BRONX
RELOC. 453 E. 176th St. FQ L-58 (Jul. 1, 1992)
341 E. 143rd St. At L-17 1931-1948
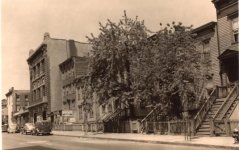
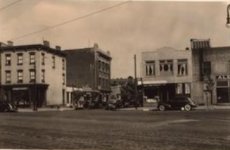
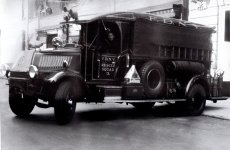
Rescue Company 3 got its newly refurbished rig (Reg# 1009, Rescue 1s rig between 1931 and 1940) in May of 1941. The rig was redone at the shops including a roof made of sheet steel and wood with a felt lining, that covered the front over the chauffeur and officer and continues across the rear compartment. A radio was placed just above and behind the officer. The sides are open but curtains can be quickly dropped to provide shelter from the weather. The 24 foot long rig is now 11-feet high and 8’9″ wide. Capt. Beliakoff and his men worked hand in hand with Capt. Kuch of the shops to design the changes to their rig. It went in service on May 19, 1941 and served until 1953 when it became a spare rescue rig for 2 years.
341 E. 143rd St. firehouse currently Engine 60/Ladder 17
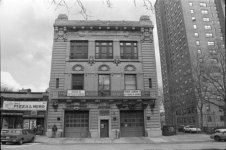
RESCUE 3 BRONX
ORG. 341 E. 143rd St. At L-17 (Jun. 1, 1931)
RELOC. 1781 Monroe Ave. At E-42 (Nov. 1, 1948)
RELOC. 3134 Park Ave. At E-71 (May 14, 1951)
RELOC. 1781 Monroe Ave. At E-42 (Jul. 23, 1968)
RESCUE 3 MANHATTAN
RELOC. 515 W. 181st St. At E-93 (Aug. 8, 1968)
RESCUE 3 BRONX
RELOC. 453 E. 176th St. FQ L-58 (Jul. 1, 1992)
341 E. 143rd St. At L-17 1931-1948



Rescue Company 3 got its newly refurbished rig (Reg# 1009, Rescue 1s rig between 1931 and 1940) in May of 1941. The rig was redone at the shops including a roof made of sheet steel and wood with a felt lining, that covered the front over the chauffeur and officer and continues across the rear compartment. A radio was placed just above and behind the officer. The sides are open but curtains can be quickly dropped to provide shelter from the weather. The 24 foot long rig is now 11-feet high and 8’9″ wide. Capt. Beliakoff and his men worked hand in hand with Capt. Kuch of the shops to design the changes to their rig. It went in service on May 19, 1941 and served until 1953 when it became a spare rescue rig for 2 years.
341 E. 143rd St. firehouse currently Engine 60/Ladder 17

Last edited:


