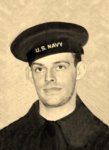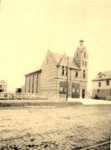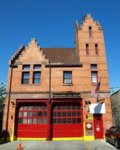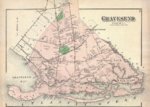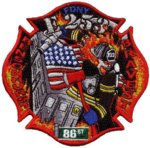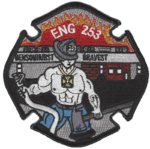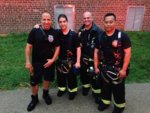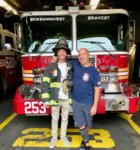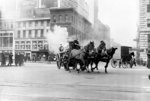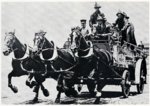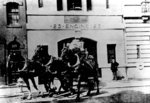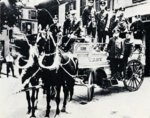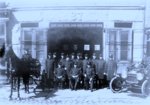Engine 253 (continued):
Landmarks Preservation Commission
September 15, 1998, Designation List 297 LP-1986
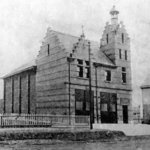
Fire Engine Company 253 (originally Engine Company 53 I later Engine Company 153),
2425-2427 86th Street, Brooklyn. Built 1895-96; architect Parfitt Brothers.
Landmark site: Borough of Brooklyn Tax Map Block 6859, Lot 67.
On April 21, 1998, the Landmarks Preservation Commission held a public hearing on the proposed designation of Fire Engine Company 253, and the proposed designation of the related Landmark Site (Item No. 8). The hearing was duly advertised according to the provisions of law. One witness spoke in favor of designation. There were no speakers in opposition to designation. The New York City Fire Department has indicated support for designation.
SUMMARY
Fire Engine Company 253, built in 1895-96 for the City of Brooklyn, is a major design by the prominent architectural firm of Parfitt Brothers. The two-story structure with tower was constructed to provide fire protection in Bensonhurst, a suburban development in the southwestern portion of Kings County, between the towns of Bath Beach and Gravesend. Erected on 86th Street, a major transportation route, its Dutch Renaissance Revival design alludes to the area's roots as one of the first six towns established in Kings County. It is faced in tawny brick with complementary brownstone details and a set of stepped pediments, features that appeared in civic structures built in northern Europe and the American colonies during the early seventeenth century. In a neighborhood where few buildings predate the consolidation of Greater New York and the arrival of the elevated subway, Fire Engine Company 253 stands out as a rare example of late nineteenth-century public architecture, symbolizing this district's annexation by Brooklyn in 1894, as well as civic expectations for the areas' s continued development.
DESCRIPTION AND ANALYSIS
Until the late 1880s Bensonhurst was known as New Utrecht, one of the first six towns established in Kings County. Located in southwestern Brooklyn, this neighborhood's history can be traced to 1652 when Cornelis Van Werkhoven, a member of the Dutch West India Company, began purchasing land from the Nyack Indians. Although he did not live to see the area settled, a surveyor, Jacques Cortelyou, named the town New Utrecht in 1655 in reference to the city in the Netherlands, which was Van Werk:hoven's home and final resting place.
Despite an advantageous site overlooking Gravesend (and Lower New York Bay) the population grew slowly, with only six hundred residents by 1790. While neighboring towns like Bath Beach and Gravesend became fashionable resorts, New Utrecht, even the late nineteenth century, was best-known for its potato and cabbage farms.
In 1887 New York developer James D. Lynch began acquiring property in New Utrecht between Bath Beach and Gravesend. The Benson family, which owned several farms in the area, resisted his offers, but finally agreed to sell their land when he agreed to preserve the nearly two-century-old family homestead and name the new suburb Bensonhurst-by-the-Sea. In the years that followed, Lynch divided and developed his property, laying out fourteen miles of streets and twenty-eight miles of sidewalks. Strict building guidelines were drafted to control the character and use of specific blocks. A contemporary observer called the results "an ideal settlement, the creation of which marked an era, important and entirely new, in the suburban development of Brooklyn."
Despite initial optimism concerning the project and its prospects, sales did not meet expectations due to the economic downturn of 1893 and prejudice by builders against investing in properties outside Brooklyn city limits. Although New Utrecht was annexed the following year, interest remained sluggish until the arrival of the 4th Avenue subway in 1915. After World War I, Bensonhurst developed its present density and residential character, as dozens of two and three family houses as well as apartments were constructed in the vicinity.
THE BROOKLYN FIRE DEPARTMENT
Early fire companies in Brooklyn were volunteer units, each with its own equipment and personnel. For the most part, they were clustered close to the East River, in areas where the population and property values tended to be high. Brooklyn's first volunteer company, established in Brooklyn Heights in 1785, consisted of five men and one engineer, all of whom were chosen to serve one year at annually held town meetings. A fire engine was purchased and a wooden barn constructed to store the apparatus on Front Street, close to the present site of Cadman Plaza. As part of their duties, volunteers were expected to "play, clean and inspect the engine" on a monthly basis. By the mid-nineteenth century, Brooklyn's volunteer department had grown to an estimated three thousand men. Despite its large size, losses from fires increased during this period and many city residents, as well as members of the insurance industry, contended that better protection would result from the creation of a paid, professional force like that found in other American cities.
Although reservations from volunteers slowed the adoption of such a plan,
in 1869 a bill establishing the Brooklyn Fire Department was enacted. The impact on service was considerable: some companies closed, new apparatus were ordered, and many firehouses were rebuilt. Thousands of volunteers were released, replaced by a force of only a few hundred men. In 1880, for example, the department had nineteen companies with a total of 235 men.
Brooklyn experienced astonishing growth following the Civil War. Between 1870 and 1890 the city's population doubled, resulting in the development of new commercial and residential districts away from the East River and Upper New York Bay. Linked by improved rail transportation, these largely rural communities attracted considerable interest from real estate speculators.
The growth of these areas and the subsequent annexation of outlying towns placed new demands on the Brooklyn Fire Department. Previously, sparsely populated agricultural areas had been left unprotected or served by an untrained force of local residents, but by the 1890s the department embarked on an ambitious building campaign. Whereas the New York City Fire Department hired a single architect, Napoleon LeBrun (after 1888, Napoleon Le Brun & Sons), who designed more than forty structures between 1879 and 1894, Brooklyn employed a number of local architects, including Frank Freeman, who designed the department's Romanesque Revival headquarters on Jay Street (1892, a designated New York City landmark), P. J Lauritzen, and Parfitt Brothers.
In 1895 alone, four new companies were organized and eighteen new firehouses were planned or under construction. As symbols of urban growth and civic improvement, Brooklyn's new firehouses were praised for their aesthetic character and functional design. Most were fairly simple in plan, providing space for steam engines and other equipment on the ground floor, as well as stalls for a team of horses in the rear. In addition, space was set aside for the office of the company foreman and rooms where firemen would spend time between fires.
Commissioner Frederick W. Wurster proudly wrote that "these new houses are of an entirely new design and construction from the present houses, and will, when completed, be a credit to the city and a boon to the firemen, who have long felt the want of comfortable quarters.
There is no other public servant so much confined to quarters as a fireman . . . It is my desire to make their house as comfortable as possible. "
Not only were many of the firehouses built during this period strategically placed, but designs like Fire Engine Company 253 were particularly appropriate to their geographical and cultural contexts.
ENGINE COMPANY 53 (NOW FIRE ENGINE COMPANY 253)
Prior to 1890, few public buildings existed in New Utrecht. Aside from the town hall and courthouse, which stood at the intersection of King's Highway and 86th Street, much of the area remained open farmland. Lynch's plan to develop Bensonhurst-by-the-Sea stimulated considerable public investment in the area. Streets, sidewalks and sewers were constructed, as well as a post office and public library. Of particular note were plans to widen and rename 22nd A venue Bay Parkway, providing future residents with a landscaped route linking Ocean Parkway (Frederick Law Olmsted and Calvert Vaux, 1874-76, a designated New York City Scenic Landmark) and Gravesend Bay. Planted with rows of shade trees, the one-hundred-foot-wide boulevard was placed under the jurisdiction of Brooklyn's Park Commission.
During the 1890s many firehouses were built in southwestern Brooklyn, in Bay Ridge, Gravesend, and Bensonhurst. These projects had two goals: first, to improve fire protection in developing communities, and second, to provide tangible symbols of the relationship between the city and the areas it now governed. During the 1890s Parfitt Brothers designed four firehouses. Engine Company 53, the firm's third commission from the department, was planned for a mostly undeveloped stretch of 86th Street along the route of the Sea Beach and West End Steam Railway in Bensonhurst's eastern section -- an area that would attract few builders until after 1915. A new building application was filed by the firm on August 17, 1895, and the firehouse was placed in service on February 1, 1896.
Faced in tawny brick, the two-story structure cost approximately $13,000. It was crowned by a short tower incorporating a small domed cupola set on an octagonal base housing a fire bell, topped by a flagpole (only the base is extant). Decorative iron work (removed) was affixed to the building in several places, including an s-shaped tie rod at the center of the right gable on the front facade, and iron finials atop the main facade and side gables.
Fire Engine Company 53 became an immediately recognizable landmark -- visible across still-vacant lots, from Gravesend Bay up Bay 37th Street, and from tree-lined Bay Parkway, a half dozen blocks away.
After 1898, with the consolidation of Greater New York, Engine Company 53 was given a new numerical identity. In an effort to avoid confusion between various companies in the five boroughs, all companies in Brooklyn were given the prefix "1 "; thus Engine Company 53 became Engine Company 153. In 1913, units in Brooklyn and Queens were given the prefix "2", establishing the present title -- Fire Engine Company 253.
PARFITT BROTHERS
In the last years of the nineteenth century, Parfitt Brothers was among Brooklyn's most successful architectural firms. It was composed of three brothers -- Walter E. Parfitt (d. 1925), Henry D. Parfitt (1848-1888) and Albert E. Parfitt (1863-1926), all recent immigrants from England. Walter
was the first to emigrate, arriving in the United States in about 1863. Twelve years later, he and Henry established the firm, and in 1882 their youngest brother, Albert, joined the team as a draftsman. Parfitt Brothers established a reputation designing private residences, especially in Bedford-Stuyvestant and Park Slope, two communities that were undergoing rapid development during the 1870s and early 1880s. Surviving examples of the firm's residential work, include: the Queen Anne style Montague, Berkeley, and Grosvenor apartments at 103, 115, and 117 Montague Street in the Brooklyn Heights Historic District, and the John and Elizabeth Truslow House (1887-88, a designated New York City Landmark), 96 Brooklyn Avenue at Dean Street in Crown Heights. These early projects led to a number of prestigious commissions, including St. Augustine's R. C. Church complex (1888) on Sixth Avenue and Sterling Place in Park Slope (outside of the designated historic district), Temple Israel (1890-94, demolished) at the corner of Bedford and Lafayette A venues in Bedford-Stuyvestant, and the Knickerbocker Field Club (1892-93, demolished) on 18th Street in Flatbush.
In 1885 the firm received its first commission from the City of Brooklyn, a courthouse on Adams Street (demolished). This project was followed by a pumping station for the Brooklyn Water Works in Ridgewood (1890-91, demolished) and by a series of park shelters (1896; all demolished). The Fire
Department commissioned four firehouses from Parfitt Brothers in 1895 and 1896: Engine Company 43 (1895; now Engine Co. 243 and Hook & Ladder 168) on 18th Avenue; Engine Company 47 (1895; now Engine Co. 247) on 60th Street in Borough Park; Engine Company 52 (1896-97; now Engine Co. 252) on Central Avenue in Bushwick; and Engine Company 53 (1895-96, now Engine Co. 253) on 86th Street in Bensonhurst, the subject of this report.
Walter and Albert Parfitt were closely involved with the design of houses in Bensonhurst and other residential communities in southwestern Brooklyn, such as Bath Beach and Sea Gate. Lynch hired them as Bensonhurst's architect, and both surviving brothers lived in the new community. Walter was reputed to have restored the eighteenth-century Benson family homestead as his own home. After consolidation he maintained his affiliation with the New York City Fire Department, designing three facilities in the classical style: Engine Company 120 (1906; now Engine Co. 220) on 11th Street and Engine Company 169 (1907; now Engine Co. 269) on Union Street, both in Park Slope, and Engine Company 127 (1907; now Engine Co. 227) on Herkimer Street at Ralph A venue in Bedford-Stuyvestant.
THE DUTCH RENAISSANCE REVIVAL
Fire Engine Company 253 is a rare example of the Dutch Renaissance Revival style. In choosing this mode of decoration, Parfitt Brothers showed an awareness, not only of Brooklyn's beginnings as a Dutch colony, but also of current architectural practice. This was an era when most architects
sought inspiration in the historic past, synthesizing a wide range of styles from Romanesque to Classical. One of the leading firms of the period, McKim, Mead & White, is generally credited with the introduction of the Dutch Renaissance Revival in New York City, in the Goelet Brothers Offices
(1885, demolished) on West 17th Street near Fifth A venue, and in a row of five brick-fronted private houses on West End Avenue and 83rd Street (1885, demolished).
For a brief period in the 1890s, a significant number of New York buildings were constructed with motifs borrowed from Dutch or colonial sources. In lower Manhattan on Old Slip, several blocks from the site of New Amsterdam's Stadt Huys (1641, Pearl Street, east of Broad Street), Napoleon LeBrun designed a much-praised Dutch Renaissance Revival firehouse with stepped pediments, Engine Company 15 (1887, demolished). Institutions also adopted the style, including the St. Nicholas Club (1890, demolished) on West 44th Street near Fifth Avenue, the West End Collegiate Church and Collegiate School (1892-93, a designated New York City Landmark) on West End A venue and West 77th Street, and a number of public schools designed by C. B. J. Snyder. Ties to the city's Dutch heritage remained particularly strong in Brooklyn. Although the British assumed control of the colony in 1664, many place names and family names had been proudly retained. Furthermore, a significant number of colonial-era structures were still extant in the 1890s, many in the southwestern part of city, in the vicinity of the new firehouse. While Parfitt Brothers did not use these humble wood residences as models, they remained potent reminders of the area's past.
