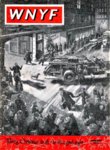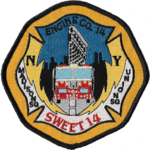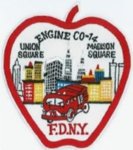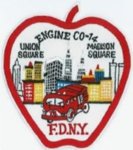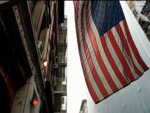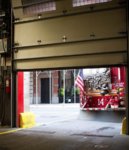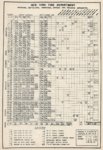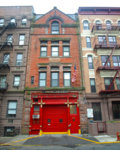You are using an out of date browser. It may not display this or other websites correctly.
You should upgrade or use an alternative browser.
You should upgrade or use an alternative browser.
FDNY and NYC Firehouses and Fire Companies - 2nd Section
- Thread starter mack
- Start date
The information on Engine 14's quarters architect mentions "LeBrun’s fire stations were nearly all unique. Each of the 42 LeBrun stations became progressively more ornate and in 1894, a year before designing their final firehouse, Engine Company 14 was erected at 14 East 18th Street. The architect had gone all-out."
Does anyone know the last firehouse that LeBrun designed?
Does anyone know the last firehouse that LeBrun designed?
I believe the Agnew Medal is endowed specifically to be awarded only to members of E 14.
I believe you are right. The only Agnew Medal awards I have found are:
ARTHUR L. X. BOYLAN FF. ENG. 14 MAR. 6, 1912 1913 AGNEW
JOHN SNYDER FF. ENG. 14 APR. 17, 1920 1921 AGNEW
CHARLES F. HALE FF. ENG. 14 JUL. 15, 1936 1937 AGNEW
JOSEPH S. STASUIL FF. ENG. 14 DEC. 9, 1953 1954 AGNEW
JOSEPH F. MAHER, JR. FF. ENG. 14 MAR. 31, 1956 1957 AGNEW
Engine 14 members who received other awards were:
EDWIN A. QUINN CAPT. ENG. 14 ACT. BC NOV. 3, 1922 1922 1923 JAMES GORDON BENNETT
EDWIN A.QUINN CAPT. ENG. 14 ACT. BC NOV. 3, 1922 1923 1924 HARRY M. ARCHER
ANDREW X. QUINN CAPT ENG. 14 1945 1945 1946 STEPHENSON
(Stephenson Medal was awarded to Captains with best disciplined FDNY company)
Napoleon Lebrun architect - FDNY Firehouse - Engine 31 (Disbanded 1972) - 87 Lafayette Street - former firehouse civilian use
Engine Company 31 is the most elaborate of Napoleon LeBrun’s firehouse designs, and was derided as “a manifestly extravagant absurdity.” Extravagant or not, it’s certainly impressive.
Engine Company 31 moved in during 1895 after New York City sold the unit’s old home to New York Life Insurance Company. The Fire Department left the building in 1970 and Engine Company 31 was ultimately disbanded in 1972. The Downtown Community Television Center now uses the building as a studio and production center.
Engine Company 31 Vital Statistics

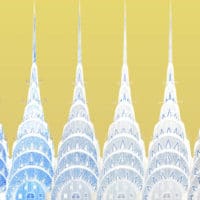 www.newyorkitecture.com
www.newyorkitecture.com
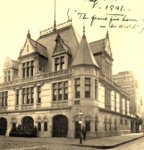
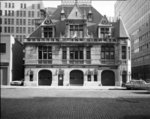
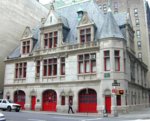
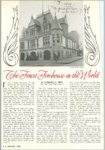

Engine Company 31 is the most elaborate of Napoleon LeBrun’s firehouse designs, and was derided as “a manifestly extravagant absurdity.” Extravagant or not, it’s certainly impressive.
Engine Company 31 moved in during 1895 after New York City sold the unit’s old home to New York Life Insurance Company. The Fire Department left the building in 1970 and Engine Company 31 was ultimately disbanded in 1972. The Downtown Community Television Center now uses the building as a studio and production center.
Engine Company 31 Vital Statistics
- Location: 87 Lafayette Street at White Street
- Year completed: 1895
- Architect: Napoleon LeBrun & Sons
- Floors: 3
- Style: Loire Valley Chateau
- New York City Landmark: 1966
- National Register of Historic Places: 1972
Napoleon LeBrun – NewYorkitecture




Napoleon Lebrun architect - FDNY Firehouse - Engine 39/Ladder 16 - 157 E 67th Street - quarters of Engine 39/Ladder 16
The Fire Engine 39 / Ladder 16 Station House originally served as the headquarters of the New York Fire Department. It’s the third of four late-1880s landmarks in a row on E 67th Street.*
Napoleon Lebrun & Son, which designed more than 40 buildings for the department, designed this one in Romanesque Revival style. While Lebrun’s design included space for the Fire Commissioners and staff, the headquarters outgrew its space and moved to the Municipal Building in 1914. The fire telegraph (communications system) moved out in 1922. A lookout tower once topped the building’s right-hand bay (the section with single windows) – but was removed in 1949. The building became a training center, but by 1970 the city had planned to demolish the building. In 1980 the Landmarks Preservation Commission designated the building as one of four landmarks on the block – but the Board of Estimate overturned the designation (and that of the adjoining police station). In the end, compromise: The facades of the fire house and police station were preserved and restored (1992), but new structures were built behind the 1880s face. The police precinct now uses the upper floors of the fire station.
Engine 39 / Ladder 16 Vital Statistics

 www.newyorkitecture.com
www.newyorkitecture.com

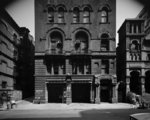
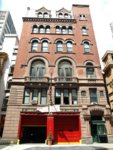
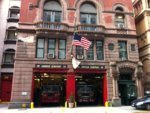
The Fire Engine 39 / Ladder 16 Station House originally served as the headquarters of the New York Fire Department. It’s the third of four late-1880s landmarks in a row on E 67th Street.*
Napoleon Lebrun & Son, which designed more than 40 buildings for the department, designed this one in Romanesque Revival style. While Lebrun’s design included space for the Fire Commissioners and staff, the headquarters outgrew its space and moved to the Municipal Building in 1914. The fire telegraph (communications system) moved out in 1922. A lookout tower once topped the building’s right-hand bay (the section with single windows) – but was removed in 1949. The building became a training center, but by 1970 the city had planned to demolish the building. In 1980 the Landmarks Preservation Commission designated the building as one of four landmarks on the block – but the Board of Estimate overturned the designation (and that of the adjoining police station). In the end, compromise: The facades of the fire house and police station were preserved and restored (1992), but new structures were built behind the 1880s face. The police precinct now uses the upper floors of the fire station.
Engine 39 / Ladder 16 Vital Statistics
- Location: 157 E 67th Street, between Lexington and Third Avenues
- Year completed: 1886
- Architect: Napoleon Lebrun & Sons
- Floors: 6
- Style: Romanesque Revival
- New York City Landmark: 1998
- National Register of Historic Places:
Napoleon LeBrun – NewYorkitecture




Napoleon Lebrun architect - FDNY Firehouse - Ladder 14/Engine 36 - 120 E 125th Street - 1889 - former firehouse civilian use
Fire Hook & Ladder Company No. 14 building is significant under National Register Criterion C, since it embodies distinctive characteristics of a type, period, or method of construction. The Romanesque Revival style firehouse, designed by the architectural firm of Napoleon LeBrun & Sons and constructed in 1888-89, operated in its purpose built use until 1975. Fire Hook & Ladder Company No. 14s firehouse, built on the site of two former firehouses, was constructed to serve the needs of Upper Manhattans Harlem neighborhood which continued to expand northward in the late 19th century. The firehouse is one of 42 structures designed by LeBrun & Sons for the New York City Fire Department between 1880 and 1895 when the firm defined the Departments functional and symbolic expression of civic architecture. Fire Hook & Ladder No. 14 is representative of the firms approach to firehouse design during a highly politicized period for the Fire Department and a time of intense urbanization for the city at large. Consistent with other LeBrun era mid-block firehouse designs, Fire Hook & Ladder No. 14 relates to the commercial character of East 125th Street, and adheres to the existing street wall. Fire Hook & Ladder No. 14 is distinguished as both a civic and a utilitarian structure and reflects LeBrun & Sons attention to materials, stylistic details, plan and setting. The buildings period of significance commences with the firehouses construction (1888-1889) and extends to when Fire Hook and Ladder Company No. 14 vacated the premises (1975).
https://www.nps.gov/nr/feature/places/13000309.htm
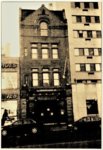


Fire Hook & Ladder Company No. 14 building is significant under National Register Criterion C, since it embodies distinctive characteristics of a type, period, or method of construction. The Romanesque Revival style firehouse, designed by the architectural firm of Napoleon LeBrun & Sons and constructed in 1888-89, operated in its purpose built use until 1975. Fire Hook & Ladder Company No. 14s firehouse, built on the site of two former firehouses, was constructed to serve the needs of Upper Manhattans Harlem neighborhood which continued to expand northward in the late 19th century. The firehouse is one of 42 structures designed by LeBrun & Sons for the New York City Fire Department between 1880 and 1895 when the firm defined the Departments functional and symbolic expression of civic architecture. Fire Hook & Ladder No. 14 is representative of the firms approach to firehouse design during a highly politicized period for the Fire Department and a time of intense urbanization for the city at large. Consistent with other LeBrun era mid-block firehouse designs, Fire Hook & Ladder No. 14 relates to the commercial character of East 125th Street, and adheres to the existing street wall. Fire Hook & Ladder No. 14 is distinguished as both a civic and a utilitarian structure and reflects LeBrun & Sons attention to materials, stylistic details, plan and setting. The buildings period of significance commences with the firehouses construction (1888-1889) and extends to when Fire Hook and Ladder Company No. 14 vacated the premises (1975).
https://www.nps.gov/nr/feature/places/13000309.htm



- Joined
- May 6, 2010
- Messages
- 17,548
In the above picture notice the window in the arch on the 4th fl level....this opened into the old hayloft ....friends of mine who worked in Harlem told me that when the front window was open & the rear windows were open the breeze coming thru most days was phenomenal .
i look at this picture and wish we could return to the days of a more simpler life.
Napoleon Lebrun architect - FDNY Firehouse - Engine 56/Squad 6/Engine 74 - 120 W 83rd Street - 1889 - current quarters Engine 74
5-story Romanesque-revival fire station completed in 1889 as Engine Company 56. Designed by Napoleon Le Brun & Sons, it is clad in red brick above a ground floor with rough-faced stone piers and bright-red metal infill. At the center is a large, paneled garage door with a 3-pane transom above it. On the right is a pedestrian entrance with a red metal door and 2-over-2 transom. To the left is a small wooden bench and two decorative panels with gold and black ornament, below a vent and window. The red metal framing at the ground floor is adorned with gilded scale ornament at the intersections of the framing, in medieval motifs with black and gold rosettes. More rosettes line the top, with a gold dentil course below a horizontal panel bearing the lettering "ENGINE CO. 74".
Above the ground floor, two floors of red brick were separated from the fourth by a stone bandcourse. Stone piers—like engaged colunettes--run up the sides and curve gently into the brickwork. Their rounded form is echoed in the bull-nosed bricks that soften the corners of the openings. The 2nd & 3rd floors both have three narrow windows with upper transom panes. The 3rd-floor window bay is topped by a smooth stone lintel, stepped up slightly above the center window where there is an elaborate carved stone panel. A plaque is located between the two floors, at the center. The 4th-floor window bay is topped by a rough-faced lintel. There is also a very small window at the 3rd floor, inserted to the left of the main bay, and a flagpole projecting from the right side.
The 4th floor is set off by a narrow, rough-faced string course, and has a single round-arched opening accentuated by a lushly-carved eyebrow and broken cornice. The top floor hides behind an ambitious gable as a slate-covered mansard.
Engine Company 56 opened under the command of Captain Michael J. McNamara, with two engineers and seven firefighters. In 1905 he received the New York Daily News medal as the city’s most popular fire captain. In 1907 the City commissioned architect Edward L. Middleton to make improvements to Engine Company 56. His updating was confined to the interior, leaving Le Brun’s façade untouched. After 22 years in command of Engine Company 56, Michael J. McNamara retired on February 1, 1911, the longest serving captain in the Fire Department. The 83rd Street station became Engine Company 74 when that company moved from its old home at 207 West 77th Street. The company is nicknamed The Lost World; this is due to the firehouse having once been painted black, so other firemen would often accidentally miss the building while looking for it. The Museum of Natural History, home to a vast collection of dinosaur bones, is a few blocks away, which ties in with the dinosaur theme owing to several sequels of the Jurassic Park movie franchise bearing the "Lost World" title. The center of the garage door bears a steel panel with a black T-Rex skull in homage to the nickname.
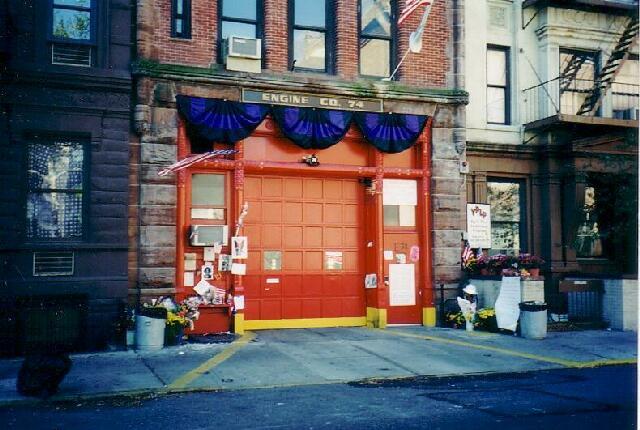

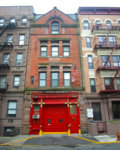
5-story Romanesque-revival fire station completed in 1889 as Engine Company 56. Designed by Napoleon Le Brun & Sons, it is clad in red brick above a ground floor with rough-faced stone piers and bright-red metal infill. At the center is a large, paneled garage door with a 3-pane transom above it. On the right is a pedestrian entrance with a red metal door and 2-over-2 transom. To the left is a small wooden bench and two decorative panels with gold and black ornament, below a vent and window. The red metal framing at the ground floor is adorned with gilded scale ornament at the intersections of the framing, in medieval motifs with black and gold rosettes. More rosettes line the top, with a gold dentil course below a horizontal panel bearing the lettering "ENGINE CO. 74".
Above the ground floor, two floors of red brick were separated from the fourth by a stone bandcourse. Stone piers—like engaged colunettes--run up the sides and curve gently into the brickwork. Their rounded form is echoed in the bull-nosed bricks that soften the corners of the openings. The 2nd & 3rd floors both have three narrow windows with upper transom panes. The 3rd-floor window bay is topped by a smooth stone lintel, stepped up slightly above the center window where there is an elaborate carved stone panel. A plaque is located between the two floors, at the center. The 4th-floor window bay is topped by a rough-faced lintel. There is also a very small window at the 3rd floor, inserted to the left of the main bay, and a flagpole projecting from the right side.
The 4th floor is set off by a narrow, rough-faced string course, and has a single round-arched opening accentuated by a lushly-carved eyebrow and broken cornice. The top floor hides behind an ambitious gable as a slate-covered mansard.
Engine Company 56 opened under the command of Captain Michael J. McNamara, with two engineers and seven firefighters. In 1905 he received the New York Daily News medal as the city’s most popular fire captain. In 1907 the City commissioned architect Edward L. Middleton to make improvements to Engine Company 56. His updating was confined to the interior, leaving Le Brun’s façade untouched. After 22 years in command of Engine Company 56, Michael J. McNamara retired on February 1, 1911, the longest serving captain in the Fire Department. The 83rd Street station became Engine Company 74 when that company moved from its old home at 207 West 77th Street. The company is nicknamed The Lost World; this is due to the firehouse having once been painted black, so other firemen would often accidentally miss the building while looking for it. The Museum of Natural History, home to a vast collection of dinosaur bones, is a few blocks away, which ties in with the dinosaur theme owing to several sequels of the Jurassic Park movie franchise bearing the "Lost World" title. The center of the garage door bears a steel panel with a black T-Rex skull in homage to the nickname.

FDNY - Engine 74 - Wikimapia
5-story Romanesque-revival fire station completed in 1889 as Engine Company 56. Designed by Napoleon Le Brun & Sons, it is clad in red brick above a ground floor with rough-faced stone piers and bright-red metal infill. At the center is a large, paneled garage door with a 3-pane transom above...
wikimapia.org


Attachments
Last edited:
Napoleon Lebrun architect - FDNY Firehouse - Engine 47 - 503 W 113th Street - 1889 - current quarters Engine 47

ENGINE 47, MORNINGSIDE HEIGHTS
There are still a number of 19th-Century firehouses scattered around town, exhibiting architectural styles popular in the years they were built. Engine 47, #500 West 113th Street off Amsterdam Avenue, was constructed in 1889 in Romanesque Revival by the firm of Napoleon LeBrun and Sons. It is a compact building with varying colors of brick and brownstone, differently-shaped windows, an intricate roof treatment, and the red paint job the FDNY gives most firehouses.
While firehouses built in later decades often have plaques indicating date of construction and officials at the time, the plaque at Engine 47 was constructed as part of the facade.
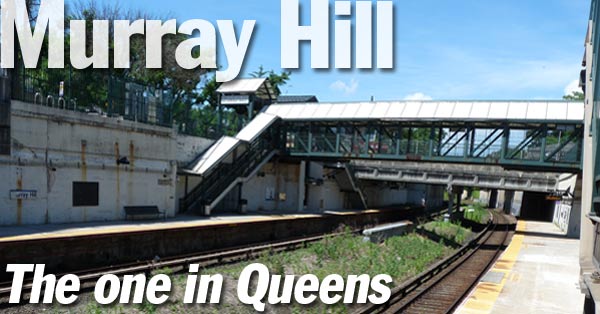
 forgotten-ny.com
forgotten-ny.com

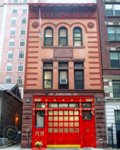
ENGINE 47, MORNINGSIDE HEIGHTS
There are still a number of 19th-Century firehouses scattered around town, exhibiting architectural styles popular in the years they were built. Engine 47, #500 West 113th Street off Amsterdam Avenue, was constructed in 1889 in Romanesque Revival by the firm of Napoleon LeBrun and Sons. It is a compact building with varying colors of brick and brownstone, differently-shaped windows, an intricate roof treatment, and the red paint job the FDNY gives most firehouses.
While firehouses built in later decades often have plaques indicating date of construction and officials at the time, the plaque at Engine 47 was constructed as part of the facade.

MURRAY HILL STATION, Flushing
When most New Yorkers think of Murray Hill, they likely think of the area on the east side of Manhattan, just south of the United Nations.


Napoleon Lebrun architect - FDNY Firehouse - Engine 15 - 269 Henry Street - 1884- former firehouse civilian use
Daytonian in Manhattan
Engine Company No. 15 -- No. 269 Henry Street
The plans for Engine Company No. 15 had been filed on May 11. For four years Napoleon LeBrun & Son had been the official architects for the New York Fire Department. The firm’s designs were as handsome as they were utilitarian. For Engine Company No. 15 it mixed Romanesque Revival with the newly-emerging Queen Anne style. The cast iron base followed the customary fire house arrangement—two openings flanking a large central engine bay. The lively capitals incorporated torches—emblematic of the fire department—and stylized sunflowers, an important Queen Anne and Esthetic Movement motif. The sunflowers reappeared below the cornice, lining up as large terra cotta tiles.

 daytoninmanhattan.blogspot.com
daytoninmanhattan.blogspot.com
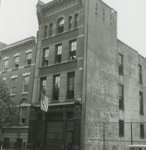
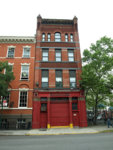
Daytonian in Manhattan
Engine Company No. 15 -- No. 269 Henry Street
The plans for Engine Company No. 15 had been filed on May 11. For four years Napoleon LeBrun & Son had been the official architects for the New York Fire Department. The firm’s designs were as handsome as they were utilitarian. For Engine Company No. 15 it mixed Romanesque Revival with the newly-emerging Queen Anne style. The cast iron base followed the customary fire house arrangement—two openings flanking a large central engine bay. The lively capitals incorporated torches—emblematic of the fire department—and stylized sunflowers, an important Queen Anne and Esthetic Movement motif. The sunflowers reappeared below the cornice, lining up as large terra cotta tiles.

Engine Company No. 15 -- No. 269 Henry Street
To the left of the 1884 fire house an elegant Federal home survives. Before 1865 New York City’s fire fighting depended on a di...


Napoleon Lebrun architect - FDNY Firehouse - Engine 53 - 175 E 104th Street - 1885- former firehouse civilian use

NYC Landmarks East Harlem Firehouse
September 18, 2008
“This engine company was among the first of the handsome and highly functional buildings designed by LeBrun & Sons that set the standard for firehouse construction in New York City,” said Commission Chairman Robert B. Tierney. “The building’s marvelous details and design remain intact, and recall the days when horses, and later fire trucks, charged out of the main entrance to save lives and properties.”
Located at 175 E. 104th St., Fire Engine Company No. 53 was constructed between 1883 and 1884, and covered the area bounded by Fifth and First avenues and 96th and 116th streets. The fire company moved into the building in January 1885, and responded to approximately 154 fires in the district during its first year of operation.
The Fire Department commissioned LeBrun & Sons in 1880 to be the lead architect for a major campaign to construct dozens of distinctively designed firehouses as part of an effort by the FDNY to establish a strong municipal presence in the City, which was in the early stages of a period of intensive growth. The firm introduced such design innovations as indoor horse stalls on the ground floor and hose drying towers.
Fire Engine Company No. 53, a four-story brick building, is comprised of a cast-iron base with a wide entrance, and features decorative motifs such as torches, terra cotta sunflowers and sunbursts, and a pair of small pediments that are supported by corbelled brick brackets. The façade is virtually identical to that of a former firehouse at 304 W. 47th St., in Manhattan, which also was designed by Napoleon LeBrun & Sons and was nominated earlier this year for New York City landmark status. A vote on the proposed designation is expected at a later date.
Napoleon LeBrun, the son of French immigrants, established his architecture practice in Philadelphia in 1841, and relocated it to New York City in 1864. The firm is responsible for a number of churches in Manhattan, as well as several office buildings, including Metropolitan Life’s headquarters at 1 Madison Ave. and the Home Life Insurance Company Building, both of which are New York City landmarks.
 www.mnn.org
www.mnn.org
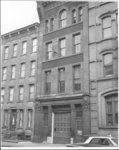
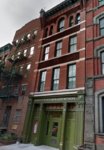
NYC Landmarks East Harlem Firehouse
September 18, 2008
“This engine company was among the first of the handsome and highly functional buildings designed by LeBrun & Sons that set the standard for firehouse construction in New York City,” said Commission Chairman Robert B. Tierney. “The building’s marvelous details and design remain intact, and recall the days when horses, and later fire trucks, charged out of the main entrance to save lives and properties.”
Located at 175 E. 104th St., Fire Engine Company No. 53 was constructed between 1883 and 1884, and covered the area bounded by Fifth and First avenues and 96th and 116th streets. The fire company moved into the building in January 1885, and responded to approximately 154 fires in the district during its first year of operation.
The Fire Department commissioned LeBrun & Sons in 1880 to be the lead architect for a major campaign to construct dozens of distinctively designed firehouses as part of an effort by the FDNY to establish a strong municipal presence in the City, which was in the early stages of a period of intensive growth. The firm introduced such design innovations as indoor horse stalls on the ground floor and hose drying towers.
Fire Engine Company No. 53, a four-story brick building, is comprised of a cast-iron base with a wide entrance, and features decorative motifs such as torches, terra cotta sunflowers and sunbursts, and a pair of small pediments that are supported by corbelled brick brackets. The façade is virtually identical to that of a former firehouse at 304 W. 47th St., in Manhattan, which also was designed by Napoleon LeBrun & Sons and was nominated earlier this year for New York City landmark status. A vote on the proposed designation is expected at a later date.
Napoleon LeBrun, the son of French immigrants, established his architecture practice in Philadelphia in 1841, and relocated it to New York City in 1864. The firm is responsible for a number of churches in Manhattan, as well as several office buildings, including Metropolitan Life’s headquarters at 1 Madison Ave. and the Home Life Insurance Company Building, both of which are New York City landmarks.
Ready to Create? | Manhattan Neighborhood Network
Established in 1992, Manhattan Neighborhood Network is a media learning, production, and distribution hub that promotes creative expression, independent voices and community engagement.
 www.mnn.org
www.mnn.org


Napoleon Lebrun architect - FDNY Firehouse - Engine 54 - 175 E 104th Street - 1888- former firehouse civilian use
Daytonian in Manhattan
LeBrun's 1888 Engine Company 54 -- 304 West 47th Street
Napoleon LeBrun achieved the advantageous position as official architect for the New York City Fire Department in 1879. His firm’s name was changed to LeBrun & Sons as his sons joined him in the business. By the time it had completed its last firehouse in 1895, the firm had designed more than 40 structures for the FDNY.
A century before function mandated the appearance of firehouses which, by the end of the 20th century were little more than barren concrete garages, the LeBruns created a series of Italian palazzi and French chateaux to house the firemen and trucks. A variety of materials and historic periods inspired their attractive additions to the city’s neighborhoods.
An aged fire house was located at 304 West 47th Street for over thirty years when, in 1884, a new station was approved for Engine 54. The cornerstone would not be laid for four years because of delays caused by construction of another firehouse on 67th Street. In 1888 there was a flurry of building for the FDNY and in order to meet the demand LeBrun recycled an existing design.
The building was completed in September of 1888. It was a carbon-copy of the firehouses built for Engine Company 15 on Henry Street and for Engine Company 53 at 175 East 104th Street, both completed in 1884. While Engine Company No. 54 did not possess the splashy carved shells of the Italian Renaissance of LeBrun’s Engine 14 or the Loire Valley feel of his Engine 31, it was a masterful interpretation of current popular trends.

 daytoninmanhattan.blogspot.com
daytoninmanhattan.blogspot.com
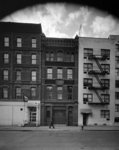

Daytonian in Manhattan
LeBrun's 1888 Engine Company 54 -- 304 West 47th Street
Napoleon LeBrun achieved the advantageous position as official architect for the New York City Fire Department in 1879. His firm’s name was changed to LeBrun & Sons as his sons joined him in the business. By the time it had completed its last firehouse in 1895, the firm had designed more than 40 structures for the FDNY.
A century before function mandated the appearance of firehouses which, by the end of the 20th century were little more than barren concrete garages, the LeBruns created a series of Italian palazzi and French chateaux to house the firemen and trucks. A variety of materials and historic periods inspired their attractive additions to the city’s neighborhoods.
An aged fire house was located at 304 West 47th Street for over thirty years when, in 1884, a new station was approved for Engine 54. The cornerstone would not be laid for four years because of delays caused by construction of another firehouse on 67th Street. In 1888 there was a flurry of building for the FDNY and in order to meet the demand LeBrun recycled an existing design.
The building was completed in September of 1888. It was a carbon-copy of the firehouses built for Engine Company 15 on Henry Street and for Engine Company 53 at 175 East 104th Street, both completed in 1884. While Engine Company No. 54 did not possess the splashy carved shells of the Italian Renaissance of LeBrun’s Engine 14 or the Loire Valley feel of his Engine 31, it was a masterful interpretation of current popular trends.

LeBrun's 1888 Engine Company 54 -- 304 West 47th Street
photo by Alice Lum Napoleon LeBrun achieved the advantageous position as official architect for the New York City Fire Department in 1879...


Napoleon Lebrun architect - FDNY Firehouse - Engine 18/Squad 18 - 132 W 10th Street - 1891- current Squad 18 quarters
Daytonian in Manhattan
LeBrun's 1892 Engine Company 18 -- No. 132 West 10th Street
By the last decade of the 19th century, the booming population of Greenwich Village required increased fire protection. In 1891 the city purchased the old rooming house at No. 132 West 10th Street as the site of a new firehouse for Engine Company 18.
N. LeBrun & Sons was responsible for the design. Since 1879 Napoleon LeBrun had been designing all of New York City’s fire houses—around 40 of them so far. For this narrow firehouse he turned, mostly, to understated Romanesque Revival. The first floor was composed of rough-cut stone blocks surrounding a cast iron frame for the double wooden truck doors.
Above, orange brick was highlighted by terra cotta, with stone trim at the window openings. LeBrun creatively used brown-orange terra cotta tiles, looking much like Lego blocks laid on end, to create handsome pseudo quoins along the sides and an outline above the arched windows of the third floor.
Two large foliate terra cotta disks, like sunbursts, embellished the top floor and an elaborately-decorated cornice announced the influence of the new Classicist movement.
Engine Company 18 moved into the completed building in 1892. Its horse-drawn engines would be seen speeding through Village streets for decades; often narrowly avoiding street cars, pedestrians and other vehicles.
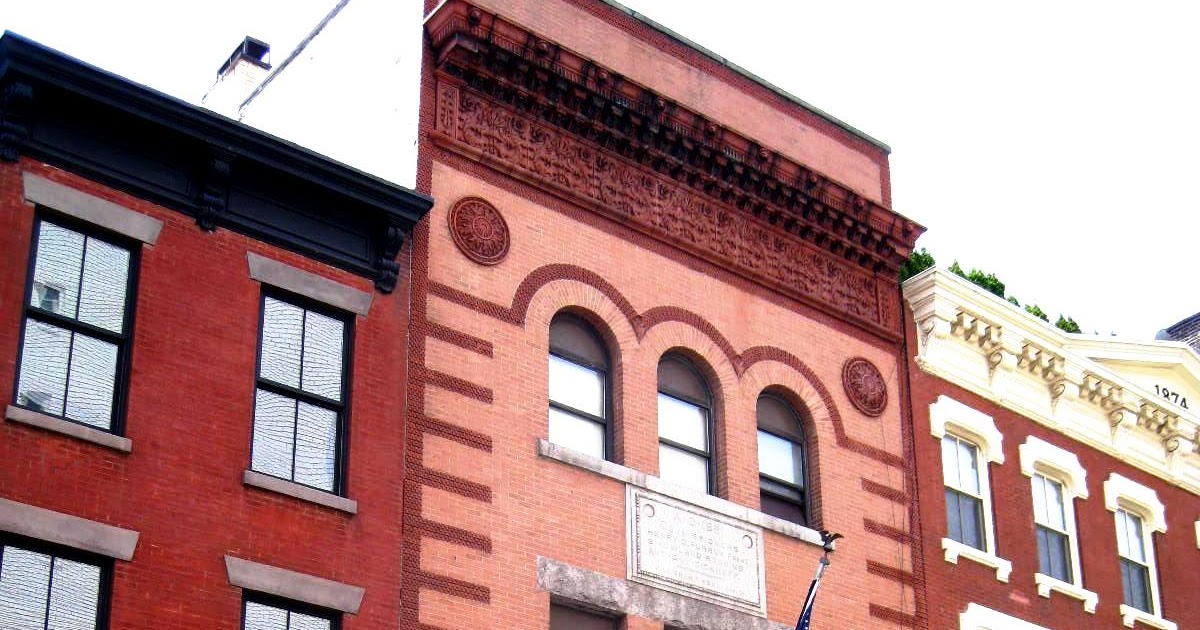
 daytoninmanhattan.blogspot.com
daytoninmanhattan.blogspot.com
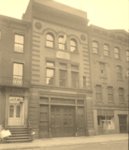
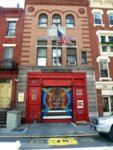
Daytonian in Manhattan
LeBrun's 1892 Engine Company 18 -- No. 132 West 10th Street
By the last decade of the 19th century, the booming population of Greenwich Village required increased fire protection. In 1891 the city purchased the old rooming house at No. 132 West 10th Street as the site of a new firehouse for Engine Company 18.
N. LeBrun & Sons was responsible for the design. Since 1879 Napoleon LeBrun had been designing all of New York City’s fire houses—around 40 of them so far. For this narrow firehouse he turned, mostly, to understated Romanesque Revival. The first floor was composed of rough-cut stone blocks surrounding a cast iron frame for the double wooden truck doors.
Above, orange brick was highlighted by terra cotta, with stone trim at the window openings. LeBrun creatively used brown-orange terra cotta tiles, looking much like Lego blocks laid on end, to create handsome pseudo quoins along the sides and an outline above the arched windows of the third floor.
Two large foliate terra cotta disks, like sunbursts, embellished the top floor and an elaborately-decorated cornice announced the influence of the new Classicist movement.
Engine Company 18 moved into the completed building in 1892. Its horse-drawn engines would be seen speeding through Village streets for decades; often narrowly avoiding street cars, pedestrians and other vehicles.

LeBrun's 1892 Engine Company 18 -- No. 132 West 10th Street
By the last decade of the 19 th century, the booming population of Greenwich Village required increased fire protection. In 1891 t...



