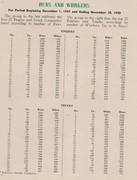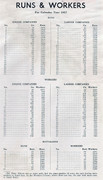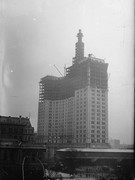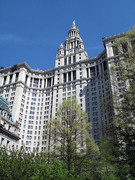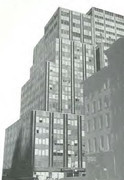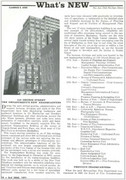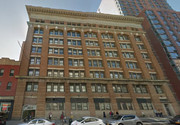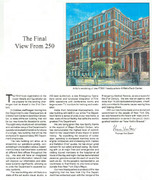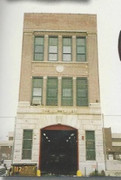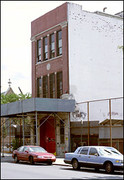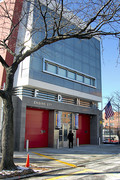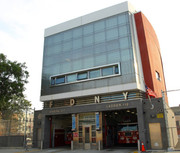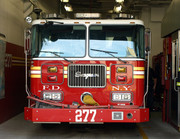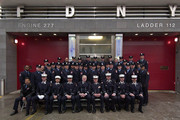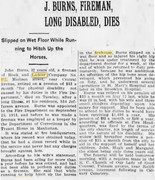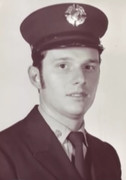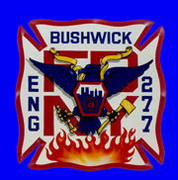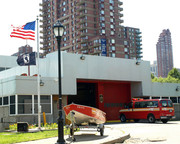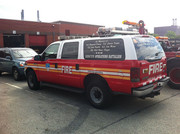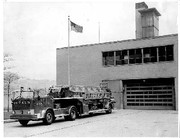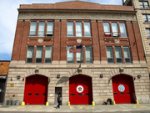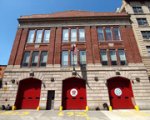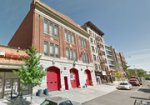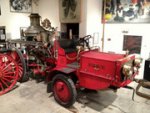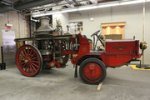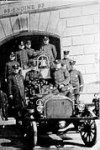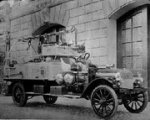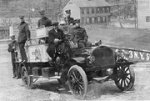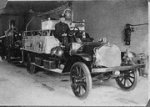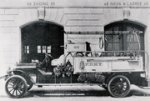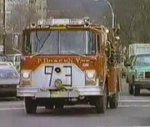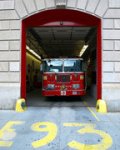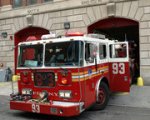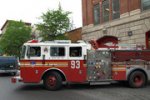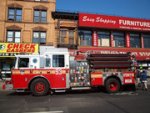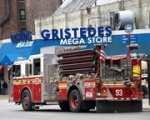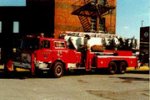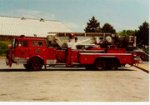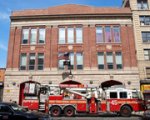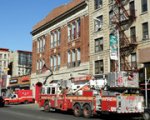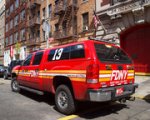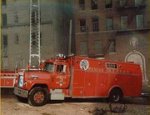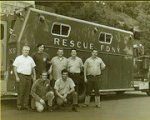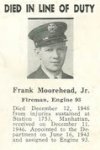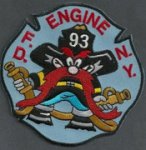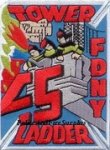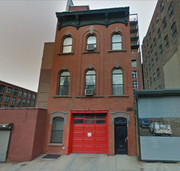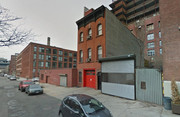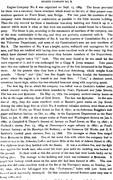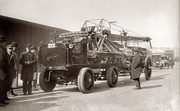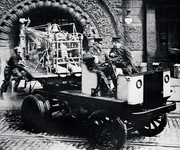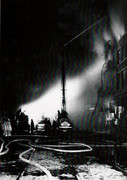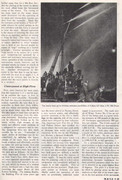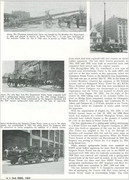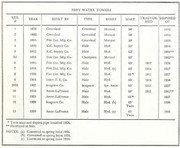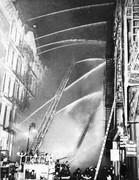Engine 39/Ladder 16 firehouse and second FDNY Headquarters 157 East 67th Street Upper East Side, Manhattan
FDNY Headquarters 1887-1914
157 East 67th Street firehouse and headquarters:


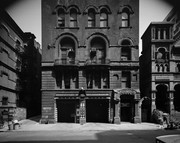
Engine 39 steamer responding from 157 East 67th Street:
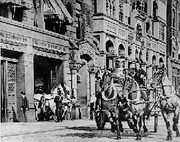
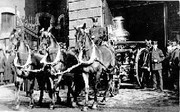
157 East 67th Street:

157 East 67th Street history:
"Plans were drawn up for a new, state-of-the-art Fire Headquarters at 157 E. 67th Street, next to the planned 28th Precinct station house. Napoleon LeBrun & Son had begun designing New York City firehouses in 1879 and for this one the architect chose the currently-fashionable Romanesque Revival style.
Cost estimates in 1885 were about $125,000 with another $50,000 required ?to paint it, warm it, ventilate it, furnish it, and finish it up ready for use.? Using brownstone ..., Philadelphia brick, copper cresting and iron, LeBrun utilized arched windows, a slated mansard, and an imposing corner lookout tower and belfry to create an imposing structure.
The Fire Department intended the new headquarters to be outfitted with the most modern equipment. An Otis elevator would be installed and both ?the engine and truck companies will be equipped as no fire companies are at present.? The second floor would house the dormitories, the third would contain the offices of the Commissioners and their clerical staff and the fourth floor would hold the offices of the Superintendent of Buildings, the Bureau of Combustibles and other functionaries. The telegraph apparatus would be installed under the mansard roof. The building would also include a gymnasium and a drill yard in the rear.
In 1886 the contractor constructing the new building, Mr. Duffy, unexpectedly died, leaving his son to finish the job. The apparently less-apt successor failed repeatedly to meet extended deadlines and, finally, the Commissioners fired Duffy and hired independent men to finish the job. So disgruntled was Duffy that as the final touches were being done in December, a police guard had to be posted at the site ?to prevent a breach of the peace.?
On April 16, 1887 the headquarters was officially opened with a reception. The mayor and other dignitaries were given demonstrations in the rear yard and ?held their breath as the gallant Life-Savings Corps went up the flimsy ladders like so many monkeys? and a stream of water was streamed over the housetops, according to The Times.
The newspaper reported that ?The new headquarters of the Fire Department are fitted up very handsomely? and ?The private rooms of the Commissioners are marvels of elegance, particularly that of President Purroy.?
Within two years the once awe-inspiring telegraph system had grown obsolete. The floors of the headquarters were ripped up so the hundreds of replacement wires for the new alarm system could be installed...11 years later, the floorboards would again be ripped up to update the wiring...
Pinkie was the ?coach dog? of the firehouse for years. Dave Oates, the engine driver, made a miniature bunk for him next to his own and at the sound of the fire alarm Pinkie would leap to the front seat of the engine next to Oates for the ride to every fire. Pinkie died in March of 1907 when a fireman sliding down the fire pole landed on the dog, breaking his back.
In 1914 the headquarters moved out, being replaced by the Board of Education offices; although the Engine Company 39 and Ladder Company 16 remained as did the training center. However, in the 1970s a planned expansion of Hunter College threatened the building, as well as the old police station next door. Although the Landmarks Preservation Commission quickly landmarked the buildings in 1980, the City countered the move, reversing the designation, deeming the aged structures ineffective.
Citizens' groups and the Landmarks Preservation Commission faced off in a stalemate with the City. After no fewer than five suggested compromises were turned down, a proposal by restoration architect Carl Sterin put forward the possibility of demolishing only the rear portions of the vintage buildings, connecting them and restoring the facades. The revised college expansion would be executed separately from the buildings.
Completed in 1992, the renovation provided use of the upper stories of the fire headquarters building to the newly-connected 19th Precinct. The fire headquarters had suffered considerably throughout the 20th Century -- the top of the lookout tower was gone and the brownstone was seriously deteriorated. The fa?ade was completely restored, including cast-stone replacements for the damaged brownstone.
Six years later the fire headquarters building, which the Landmarks Preservation Commission called ?an outstanding example of late nineteenth century civic architecture,? was re-designated a New York City landmark and continues to this day fulfilling the needs of the city. "
- from Daytonia in Manhattan http://daytoninmanhattan.blogspot.com/2011/01/1887-fire-headquarters-157-east-67th.html
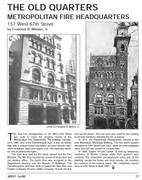
FDNY Headquarters 1887-1914
157 East 67th Street firehouse and headquarters:



Engine 39 steamer responding from 157 East 67th Street:


157 East 67th Street:

157 East 67th Street history:
"Plans were drawn up for a new, state-of-the-art Fire Headquarters at 157 E. 67th Street, next to the planned 28th Precinct station house. Napoleon LeBrun & Son had begun designing New York City firehouses in 1879 and for this one the architect chose the currently-fashionable Romanesque Revival style.
Cost estimates in 1885 were about $125,000 with another $50,000 required ?to paint it, warm it, ventilate it, furnish it, and finish it up ready for use.? Using brownstone ..., Philadelphia brick, copper cresting and iron, LeBrun utilized arched windows, a slated mansard, and an imposing corner lookout tower and belfry to create an imposing structure.
The Fire Department intended the new headquarters to be outfitted with the most modern equipment. An Otis elevator would be installed and both ?the engine and truck companies will be equipped as no fire companies are at present.? The second floor would house the dormitories, the third would contain the offices of the Commissioners and their clerical staff and the fourth floor would hold the offices of the Superintendent of Buildings, the Bureau of Combustibles and other functionaries. The telegraph apparatus would be installed under the mansard roof. The building would also include a gymnasium and a drill yard in the rear.
In 1886 the contractor constructing the new building, Mr. Duffy, unexpectedly died, leaving his son to finish the job. The apparently less-apt successor failed repeatedly to meet extended deadlines and, finally, the Commissioners fired Duffy and hired independent men to finish the job. So disgruntled was Duffy that as the final touches were being done in December, a police guard had to be posted at the site ?to prevent a breach of the peace.?
On April 16, 1887 the headquarters was officially opened with a reception. The mayor and other dignitaries were given demonstrations in the rear yard and ?held their breath as the gallant Life-Savings Corps went up the flimsy ladders like so many monkeys? and a stream of water was streamed over the housetops, according to The Times.
The newspaper reported that ?The new headquarters of the Fire Department are fitted up very handsomely? and ?The private rooms of the Commissioners are marvels of elegance, particularly that of President Purroy.?
Within two years the once awe-inspiring telegraph system had grown obsolete. The floors of the headquarters were ripped up so the hundreds of replacement wires for the new alarm system could be installed...11 years later, the floorboards would again be ripped up to update the wiring...
Pinkie was the ?coach dog? of the firehouse for years. Dave Oates, the engine driver, made a miniature bunk for him next to his own and at the sound of the fire alarm Pinkie would leap to the front seat of the engine next to Oates for the ride to every fire. Pinkie died in March of 1907 when a fireman sliding down the fire pole landed on the dog, breaking his back.
In 1914 the headquarters moved out, being replaced by the Board of Education offices; although the Engine Company 39 and Ladder Company 16 remained as did the training center. However, in the 1970s a planned expansion of Hunter College threatened the building, as well as the old police station next door. Although the Landmarks Preservation Commission quickly landmarked the buildings in 1980, the City countered the move, reversing the designation, deeming the aged structures ineffective.
Citizens' groups and the Landmarks Preservation Commission faced off in a stalemate with the City. After no fewer than five suggested compromises were turned down, a proposal by restoration architect Carl Sterin put forward the possibility of demolishing only the rear portions of the vintage buildings, connecting them and restoring the facades. The revised college expansion would be executed separately from the buildings.
Completed in 1992, the renovation provided use of the upper stories of the fire headquarters building to the newly-connected 19th Precinct. The fire headquarters had suffered considerably throughout the 20th Century -- the top of the lookout tower was gone and the brownstone was seriously deteriorated. The fa?ade was completely restored, including cast-stone replacements for the damaged brownstone.
Six years later the fire headquarters building, which the Landmarks Preservation Commission called ?an outstanding example of late nineteenth century civic architecture,? was re-designated a New York City landmark and continues to this day fulfilling the needs of the city. "
- from Daytonia in Manhattan http://daytoninmanhattan.blogspot.com/2011/01/1887-fire-headquarters-157-east-67th.html




