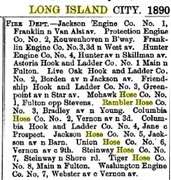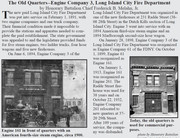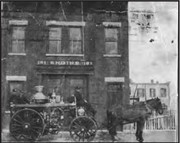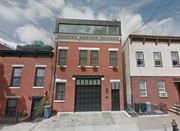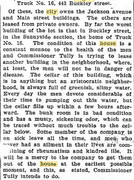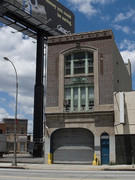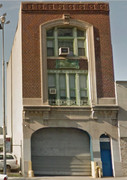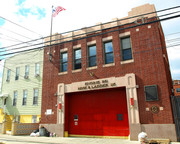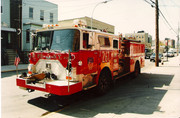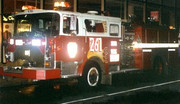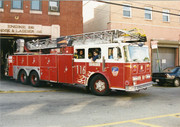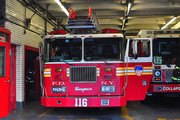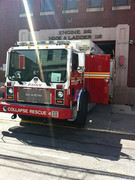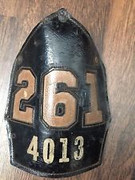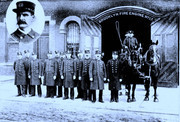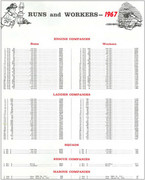Engine 24/Ladder 5/Battalion 2 (continued)
FireGroundLeadership.Com Lessons from the Fireground: Watts Street Fire-FDNY 1994
On the evening of March 28, 1994, FDNY responded to a report of heavy smoke and sparks from a chimney of a three-story apartment building located at 62 Watts Street, in the Borough of Manhattan.(NYC). Smoke and sparks were evident from the chimney upon arrival of first-due companies, but no visible fire.

The fire originated in a three (3) story 20 ft. x 46 ft. multiple occupancy apartment building of Ordinary construction (Type III). Each apartment had a floor area of slightly less than 880 square feet. The basement unit had its own entrance and the units on Floors 1-3 were served by a common stairwell on Side D of the building. Exposure B was an attached building identical to the fire structure. Exposure D was a similar structure. Neither exposure was involved.

Watts Street -Today
Arriving as the second due truck company, Captain John J. Drennan (Ladder 5), Firefighter James F. Young, and Firefighter Christopher J. Seidenburg (both detailed from Engine 24 to Ladder 5) went to the second floor to begin primary search of the upper floors.
At the doorway to the second floor apartment unit they were trapped by an explosion and rapid fire progression from the first floor apartment up the common stairwell. Both firefighters died within 24 hours as a result of thermal injuries. Captain Drennan survived for 40 days in the burn unit before succumbing to his injuries.
Captain John J. Drennan (L-5) and Firefighters James F. Young (E-24) and Christopher J. Seidenburg (E-24) were trapped in a stairwell by rapid fire progression that occurred as other companies forced entry into the fire apartment on the floor below.

?Watts Street Fire Heroes.? Oil on canvas. Michael Molly, 1995. L to R: FF Christopher J. Siedenburg, Captain John J. Drennan, FF James F. Young.
Building Anatomy and Profile
The fire occurred in a three story, multiple brick dwelling of ordinary construction approximately 20 ft. wide by 146 ft. deep, and 3 ? stories tall. The building contained four apartments, one on each story, with the basement apartment half below grade. While the basement apartment had its own entrance, access to the others was by an enclosed stairway running up the side of the building. The building was attached to an identical building (64 Watts St.) that was not involved.
The buildings were built in the late 1800?s and had undergone many alterations over the years. Recent renovations included replacement of the plaster/lathe with drywall on wood studs, lowering the ceilings to 8.25 ft., new windows and doors, heavy thermal insulation, sealing and calking to minimize air infiltration (the building was described as very tight.).
Built before central heat, the apartments had numerous fireplaces, most of which had been sealed. The apartment of fire origin had two (2) fireplaces, but only the one in the living room was operable. All apartments had thick plank wood floors.
The apartments had similar floor plans; the differences resulting from the stairway. A floor plan of the first floor apartment is presented in diagram below.

First Floor Plan
There was a living room in the front, kitchen and bathroom in the center, and a bedroom in the rear. Not found in the other apartments, the first floor apartment had an office within the bedroom which was not significant in the fire. The roof had a scuttle for access and a wired glass skylight located over the stairway.

Incident Overview
On March 28, 1994 at 19:36 hours, the New York City Fire Department received a telephone report of heavy smoke and sparks coming from a chimney at 62 Watts St., Manhattan.
The initial response was 3 engines, 2 ladders, and a battalion chief. On arrival they saw the smoke from the chimney but no other signs of fire. The engine companies were assigned to ventilate the roof above the stairs by opening the scuttle and skylight, and two three-person hose teams advanced lines through the main entrance to the first- and second-floor apartment doors.
The first-floor hose team forced the apartment door and reported: a momentary rush of air into the apartment, followed by a warm (but not hot) exhaust, followed by large flame issuing from the upper part of the door extending up the stairway.
The first-floor team was able to duck down under the flame and retreat down the stairs, but the three men at the second-floor level were engulfed by the flame which now filled the stairway.
An amateur video was being taken from across the street and became an important source of information when later reviewed by the fire department. This showed the flame filling the stairway and venting out the open scuttle and skylight, extending well above the roof of the building. Further, the video showed that the flame persisted at least 6? minutes (the tape had several pauses of unknown duration, but there was 6? minutes of tape showing the flame).
Damage to the apartment of origin was limited to the living room, kitchen and hall ? closed doors prevented fire spread to the bedroom, bath, office, and closets. There was no fire extension to the other apartments and no structural damage.
The wired glass in the skylight was melted and the wooden stairs were mostly consumed. The description provided by the surviving hose team was of a classic backdraft; but these usually persist only seconds before exhausting their fuel supply.
Cause and Origin
The subsequent investigation revealed that the first-floor occupant went out at 6:25pm, leaving a plastic trash bag atop the (gas) kitchen range which he was sure was turned off. It is reasonable that the pilot light ignited the bag, which then involved several bottles of high alcohol content liquor on the counter, and spread the fire to the wood floor and other contents. The occupant confirmed that all doors and windows were closed, so that the only source of combustion air was the fireplace flue in the living room from which the smoke and sparks were seen to emerge.

62 Watts Street-Today

FireGroundLeadership.Com Lessons from the Fireground: Watts Street Fire-FDNY 1994
On the evening of March 28, 1994, FDNY responded to a report of heavy smoke and sparks from a chimney of a three-story apartment building located at 62 Watts Street, in the Borough of Manhattan.(NYC). Smoke and sparks were evident from the chimney upon arrival of first-due companies, but no visible fire.

The fire originated in a three (3) story 20 ft. x 46 ft. multiple occupancy apartment building of Ordinary construction (Type III). Each apartment had a floor area of slightly less than 880 square feet. The basement unit had its own entrance and the units on Floors 1-3 were served by a common stairwell on Side D of the building. Exposure B was an attached building identical to the fire structure. Exposure D was a similar structure. Neither exposure was involved.

Watts Street -Today
Arriving as the second due truck company, Captain John J. Drennan (Ladder 5), Firefighter James F. Young, and Firefighter Christopher J. Seidenburg (both detailed from Engine 24 to Ladder 5) went to the second floor to begin primary search of the upper floors.
At the doorway to the second floor apartment unit they were trapped by an explosion and rapid fire progression from the first floor apartment up the common stairwell. Both firefighters died within 24 hours as a result of thermal injuries. Captain Drennan survived for 40 days in the burn unit before succumbing to his injuries.
Captain John J. Drennan (L-5) and Firefighters James F. Young (E-24) and Christopher J. Seidenburg (E-24) were trapped in a stairwell by rapid fire progression that occurred as other companies forced entry into the fire apartment on the floor below.

?Watts Street Fire Heroes.? Oil on canvas. Michael Molly, 1995. L to R: FF Christopher J. Siedenburg, Captain John J. Drennan, FF James F. Young.
Building Anatomy and Profile
The fire occurred in a three story, multiple brick dwelling of ordinary construction approximately 20 ft. wide by 146 ft. deep, and 3 ? stories tall. The building contained four apartments, one on each story, with the basement apartment half below grade. While the basement apartment had its own entrance, access to the others was by an enclosed stairway running up the side of the building. The building was attached to an identical building (64 Watts St.) that was not involved.
The buildings were built in the late 1800?s and had undergone many alterations over the years. Recent renovations included replacement of the plaster/lathe with drywall on wood studs, lowering the ceilings to 8.25 ft., new windows and doors, heavy thermal insulation, sealing and calking to minimize air infiltration (the building was described as very tight.).
Built before central heat, the apartments had numerous fireplaces, most of which had been sealed. The apartment of fire origin had two (2) fireplaces, but only the one in the living room was operable. All apartments had thick plank wood floors.
The apartments had similar floor plans; the differences resulting from the stairway. A floor plan of the first floor apartment is presented in diagram below.

First Floor Plan
There was a living room in the front, kitchen and bathroom in the center, and a bedroom in the rear. Not found in the other apartments, the first floor apartment had an office within the bedroom which was not significant in the fire. The roof had a scuttle for access and a wired glass skylight located over the stairway.

Incident Overview
On March 28, 1994 at 19:36 hours, the New York City Fire Department received a telephone report of heavy smoke and sparks coming from a chimney at 62 Watts St., Manhattan.
The initial response was 3 engines, 2 ladders, and a battalion chief. On arrival they saw the smoke from the chimney but no other signs of fire. The engine companies were assigned to ventilate the roof above the stairs by opening the scuttle and skylight, and two three-person hose teams advanced lines through the main entrance to the first- and second-floor apartment doors.
The first-floor hose team forced the apartment door and reported: a momentary rush of air into the apartment, followed by a warm (but not hot) exhaust, followed by large flame issuing from the upper part of the door extending up the stairway.
The first-floor team was able to duck down under the flame and retreat down the stairs, but the three men at the second-floor level were engulfed by the flame which now filled the stairway.
An amateur video was being taken from across the street and became an important source of information when later reviewed by the fire department. This showed the flame filling the stairway and venting out the open scuttle and skylight, extending well above the roof of the building. Further, the video showed that the flame persisted at least 6? minutes (the tape had several pauses of unknown duration, but there was 6? minutes of tape showing the flame).
Damage to the apartment of origin was limited to the living room, kitchen and hall ? closed doors prevented fire spread to the bedroom, bath, office, and closets. There was no fire extension to the other apartments and no structural damage.
The wired glass in the skylight was melted and the wooden stairs were mostly consumed. The description provided by the surviving hose team was of a classic backdraft; but these usually persist only seconds before exhausting their fuel supply.
Cause and Origin
The subsequent investigation revealed that the first-floor occupant went out at 6:25pm, leaving a plastic trash bag atop the (gas) kitchen range which he was sure was turned off. It is reasonable that the pilot light ignited the bag, which then involved several bottles of high alcohol content liquor on the counter, and spread the fire to the wood floor and other contents. The occupant confirmed that all doors and windows were closed, so that the only source of combustion air was the fireplace flue in the living room from which the smoke and sparks were seen to emerge.

62 Watts Street-Today
















