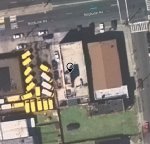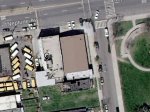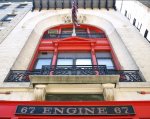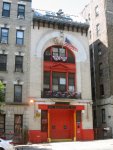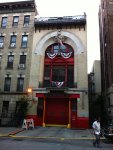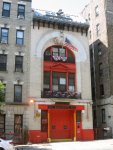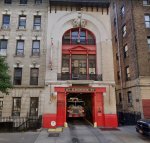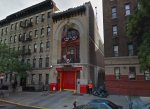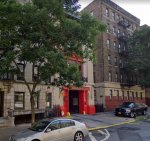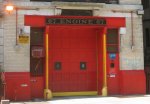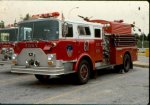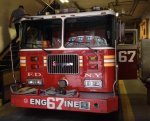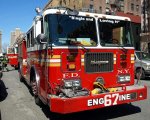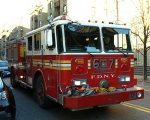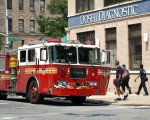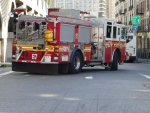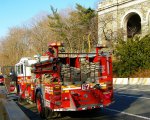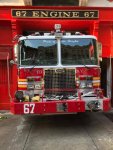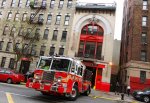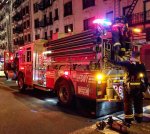You are using an out of date browser. It may not display this or other websites correctly.
You should upgrade or use an alternative browser.
You should upgrade or use an alternative browser.
FDNY and NYC Firehouses and Fire Companies - 2nd Section
- Thread starter mack
- Start date
- Joined
- Feb 27, 2010
- Messages
- 1,332
Looks a little juicy!
- Joined
- Sep 25, 2013
- Messages
- 996
When was the addition at the rear of E318/L166 constructed?
Last edited:
ENGINE 67 (CONTINUED)
ENGINE 67 ORGANIZED
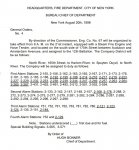
1898 ENGINE 67 CHARTER MEMBERS
Foreman Louis L. Siegman
Assistant Foreman Michael J. Fitzgerald
Engineers of Steamer Patrick Doyle, John W. Gartland
Firemen John H. Link Michael Mahoney Michael Wall Peter H. Ward Arthur McCooey Frank Cavanagh George J. Volze
HISTORY
Engine 67 was organized on August 21, 1898 in the new house at 518 W. 170th Street. This company was the northern most company in Manhattan at the time. The closest company to the south was Engine 38 at W. 155th Street, which was a combination company. The year of 1898 was a special year for the City of New York. It was the year that Manhattan, which included The Bronx at that time, merged with the City of Brooklyn, Long Island City, the western part of Queens County and Staten Island to create the City of Greater New York. Engine 67 was one of five fire companies established during the year of consolidation. Placed in service on June 4 were Engines 65, & 66, and Engine 68 and Ladder 23 went in service on August 23.
ENGINE 67 ORGANIZED

1898 ENGINE 67 CHARTER MEMBERS
Foreman Louis L. Siegman
Assistant Foreman Michael J. Fitzgerald
Engineers of Steamer Patrick Doyle, John W. Gartland
Firemen John H. Link Michael Mahoney Michael Wall Peter H. Ward Arthur McCooey Frank Cavanagh George J. Volze
HISTORY
Engine 67 was organized on August 21, 1898 in the new house at 518 W. 170th Street. This company was the northern most company in Manhattan at the time. The closest company to the south was Engine 38 at W. 155th Street, which was a combination company. The year of 1898 was a special year for the City of New York. It was the year that Manhattan, which included The Bronx at that time, merged with the City of Brooklyn, Long Island City, the western part of Queens County and Staten Island to create the City of Greater New York. Engine 67 was one of five fire companies established during the year of consolidation. Placed in service on June 4 were Engines 65, & 66, and Engine 68 and Ladder 23 went in service on August 23.
Last edited:
ENGINE 67 (CONTINUED)
518 W 170TH STREET FIREHOUSE

The architect chosen for designing this house was Ernest Flagg and Walter Chambers. Construction of the building was started on October 5, 1897 and completed on June 30, 1898. The dimensions for the four-story building are 25 feet wide and 80 feet deep. The cost to build this new house was $22,000, the lowest bid, with the highest bid being $25,729. The design was similar to the Flagg & Chambers designed Engine 33 firehouse on Great Jones Street.
The first floor had room for a steam engine and hose wagon. To the left of the apparatus doors was the house watch and just behind it were stairs to the second floor. On the right side was a hose tower that went from the basement to the fourth floor. Along each sidewall were three stalls for the horses. In the rear was a room where the hay, feed, and straw were kept for the horses. The second floor front had the office for the Company Commander and a bathroom. Also on this floor was a reading room, bunkroom and bathroom for the firemen. The third floor was the locker room and another reading room. The fourth floor, which was used as an attic, is only twenty feet deep.
1940S
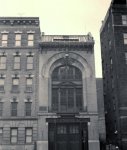
518 W 170TH STREET FIREHOUSE

The architect chosen for designing this house was Ernest Flagg and Walter Chambers. Construction of the building was started on October 5, 1897 and completed on June 30, 1898. The dimensions for the four-story building are 25 feet wide and 80 feet deep. The cost to build this new house was $22,000, the lowest bid, with the highest bid being $25,729. The design was similar to the Flagg & Chambers designed Engine 33 firehouse on Great Jones Street.
The first floor had room for a steam engine and hose wagon. To the left of the apparatus doors was the house watch and just behind it were stairs to the second floor. On the right side was a hose tower that went from the basement to the fourth floor. Along each sidewall were three stalls for the horses. In the rear was a room where the hay, feed, and straw were kept for the horses. The second floor front had the office for the Company Commander and a bathroom. Also on this floor was a reading room, bunkroom and bathroom for the firemen. The third floor was the locker room and another reading room. The fourth floor, which was used as an attic, is only twenty feet deep.
1940S

Last edited:
ENGINE 67 (CONTINUED)
ENGINE 67 MEDALS
ROBERT E. JACKSON FF. ENG. 67 MAY 13, 1960 1961 KENNY
Fireman 1st grade Robert W. Jackson earned the Thomas A. Kenny Memorial Medal for rescuing a lady from a burning apartment at 514 W. 170th Street on May 13, 1960.
The fire was reported verbally to Engine 67, located next door to the firehouse. Fireman Jackson went up to the third floor after being told a lady was trapped in the fire apartment. Making his way into the fire apartment, he was forced down to the floor by the heat and smoke. Crawling through the apartment he was unable to find the woman and retreated to the hallway where members of Engine 67 were waiting for water. Jackson re-entered the apartment after hearing screams coming from the inferno. Following the cries for help Jackson found Mrs. Lely Strauss in the kitchen. Refusing to leave, Jackson had to drag the terrified woman to the hallway and safety. Fireman Jackson collapsed once in the hallway and was taken to the hospital, along with Mrs. Strauss. Both received first and second degree burns on the hands and face.
1961 MEDAL DAY
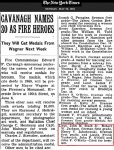
514 W 170TH STREET FIRE BUILDING
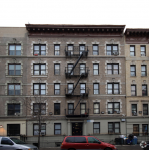
ENGINE 67 MEDALS
ROBERT E. JACKSON FF. ENG. 67 MAY 13, 1960 1961 KENNY
Fireman 1st grade Robert W. Jackson earned the Thomas A. Kenny Memorial Medal for rescuing a lady from a burning apartment at 514 W. 170th Street on May 13, 1960.
The fire was reported verbally to Engine 67, located next door to the firehouse. Fireman Jackson went up to the third floor after being told a lady was trapped in the fire apartment. Making his way into the fire apartment, he was forced down to the floor by the heat and smoke. Crawling through the apartment he was unable to find the woman and retreated to the hallway where members of Engine 67 were waiting for water. Jackson re-entered the apartment after hearing screams coming from the inferno. Following the cries for help Jackson found Mrs. Lely Strauss in the kitchen. Refusing to leave, Jackson had to drag the terrified woman to the hallway and safety. Fireman Jackson collapsed once in the hallway and was taken to the hospital, along with Mrs. Strauss. Both received first and second degree burns on the hands and face.
1961 MEDAL DAY

514 W 170TH STREET FIRE BUILDING

ENGINE 67 (CONTINUED)
ENGINE 67 MEDALS
On January 29, 1982, Engine 67 responded to ERS Box 1715. A “no voice contact” response is a single engine until a second call is received. Engine 67 arrived in front of what was the corner building at 172nd Street and Amsterdam Avenue. What they found was a partial collapse of a five-story apartment building, containing 20 families. Lieutenant James E. Shugrue asked the box to be transmitted and entered the building along with Firemen Joseph DiGilio and Thomas E. Donnelly. Racing to the second floor the trio starting banging on the doors alerting the residents. All of the doors had been jammed shut by partial collapse and had to be kicked open. Panic stricken residents were directed to the safest exit. While this was going on, the building was making groaning and crackling noises. These sounds were familiar to Lieutenant Shugrue, who was caught in a collapsing building before. Racing to the third floor, he gave a warning to DiGilio who was on the fourth floor and Donnelly who was in Apartment 3B, that it was time to get out of the building. Just at that time, the building came down. Lieutenant Shugrue dove over the banister into the stairs, while DiGilio dove off the fourth floor landing to the stairs and Donnelly seeing daylight across the hallway dove into Apartment 3D as the floor dropped from under him. Meanwhile, the front of the building, all the A & B apartments from the fifth floor to the street, collapsed. Miraculously the three rescuers were not injured and they continued searching the building for trapped occupants. Lieutenant James E. Shugrue received the Hispanic Society Memorial Medal, Firefighter 1st grade Thomas E. Donnelly received the Holy Name Society Medal, Brooklyn and Queens Branch, and Firefighter 3rd grade Joseph DiGilio received the Steuben Association Medal for going above and beyond the call of duty in rescuing trapped citizens of this great City.
THOMAS E. DONNELLY FF. ENG. 67 JAN. 29, 1982 1983 HOLY NAME
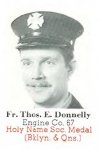
JAMES E. SHUGRUE, JR. LT. ENG. 67 JAN. 29, 1982 1983 HISPANIC
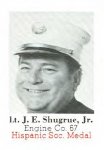
JOSEPH DIGILIO FF. ENG. 67 JAN. 29, 1982 1983 STEUBEN

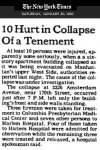
ENGINE 67 MEDALS
On January 29, 1982, Engine 67 responded to ERS Box 1715. A “no voice contact” response is a single engine until a second call is received. Engine 67 arrived in front of what was the corner building at 172nd Street and Amsterdam Avenue. What they found was a partial collapse of a five-story apartment building, containing 20 families. Lieutenant James E. Shugrue asked the box to be transmitted and entered the building along with Firemen Joseph DiGilio and Thomas E. Donnelly. Racing to the second floor the trio starting banging on the doors alerting the residents. All of the doors had been jammed shut by partial collapse and had to be kicked open. Panic stricken residents were directed to the safest exit. While this was going on, the building was making groaning and crackling noises. These sounds were familiar to Lieutenant Shugrue, who was caught in a collapsing building before. Racing to the third floor, he gave a warning to DiGilio who was on the fourth floor and Donnelly who was in Apartment 3B, that it was time to get out of the building. Just at that time, the building came down. Lieutenant Shugrue dove over the banister into the stairs, while DiGilio dove off the fourth floor landing to the stairs and Donnelly seeing daylight across the hallway dove into Apartment 3D as the floor dropped from under him. Meanwhile, the front of the building, all the A & B apartments from the fifth floor to the street, collapsed. Miraculously the three rescuers were not injured and they continued searching the building for trapped occupants. Lieutenant James E. Shugrue received the Hispanic Society Memorial Medal, Firefighter 1st grade Thomas E. Donnelly received the Holy Name Society Medal, Brooklyn and Queens Branch, and Firefighter 3rd grade Joseph DiGilio received the Steuben Association Medal for going above and beyond the call of duty in rescuing trapped citizens of this great City.
THOMAS E. DONNELLY FF. ENG. 67 JAN. 29, 1982 1983 HOLY NAME

JAMES E. SHUGRUE, JR. LT. ENG. 67 JAN. 29, 1982 1983 HISPANIC

JOSEPH DIGILIO FF. ENG. 67 JAN. 29, 1982 1983 STEUBEN


ENGINE 67 (CONTINUED)
ENGINE 67 MEDALS
ENGINE 67 DEC. 25, 1997 1998 NY FIREFIGHTERS BURN CENTER
LT. WILLIAM WELSH
FF GILBERT GOMEZ
FF. LEE FUCHS

FF. JASON GOLDSMITH
FF. WILLIAM STAUDT

The night crew of December 25, 1997 earned the New York Firefighters Burn Center Foundation’s Medal for operating at Manhattan Box 1693. The crew consisting of Lieutenant William Welsh, firemen Gilbert Gomez, Lee Fuchs, Jason Goldsmith and William Staudt arrived in front of 501 W. 164th Street to see children being dropped from the windows of the fire building. With the front lobby and stairwell involved in flames, Lt. Welsh ordered water to be supplied from the booster tank. A quick knockdown was made of the fire in the lobby and stairs. Lieutenant Welsh and firemen Fuchs, Goldsmith and Staudt advanced the line up the stairs to the third floor. Just after Firefighter Gomez announced that he now had hydrant water, the hose line burst on the second floor. The fire in a second floor apartment had burnt through the hose in two places. The members of Engine 67 backed down to the second floor and attacked the fire, putting it out before advancing to the third floor again and attacking the fire leading to the fourth floor stairwell. The report on the fire states “Engine 67 displayed a high degree of aggressiveness, initiative and team work under extreme conditions while simultaneously extinguishing the fire and preventing loss of life.”
501 W 164TH STREET FIRE BUILDING

ENGINE 67 MEDALS
ENGINE 67 DEC. 25, 1997 1998 NY FIREFIGHTERS BURN CENTER
LT. WILLIAM WELSH
FF GILBERT GOMEZ
FF. LEE FUCHS

FF. JASON GOLDSMITH
FF. WILLIAM STAUDT

The night crew of December 25, 1997 earned the New York Firefighters Burn Center Foundation’s Medal for operating at Manhattan Box 1693. The crew consisting of Lieutenant William Welsh, firemen Gilbert Gomez, Lee Fuchs, Jason Goldsmith and William Staudt arrived in front of 501 W. 164th Street to see children being dropped from the windows of the fire building. With the front lobby and stairwell involved in flames, Lt. Welsh ordered water to be supplied from the booster tank. A quick knockdown was made of the fire in the lobby and stairs. Lieutenant Welsh and firemen Fuchs, Goldsmith and Staudt advanced the line up the stairs to the third floor. Just after Firefighter Gomez announced that he now had hydrant water, the hose line burst on the second floor. The fire in a second floor apartment had burnt through the hose in two places. The members of Engine 67 backed down to the second floor and attacked the fire, putting it out before advancing to the third floor again and attacking the fire leading to the fourth floor stairwell. The report on the fire states “Engine 67 displayed a high degree of aggressiveness, initiative and team work under extreme conditions while simultaneously extinguishing the fire and preventing loss of life.”
501 W 164TH STREET FIRE BUILDING

Last edited:




